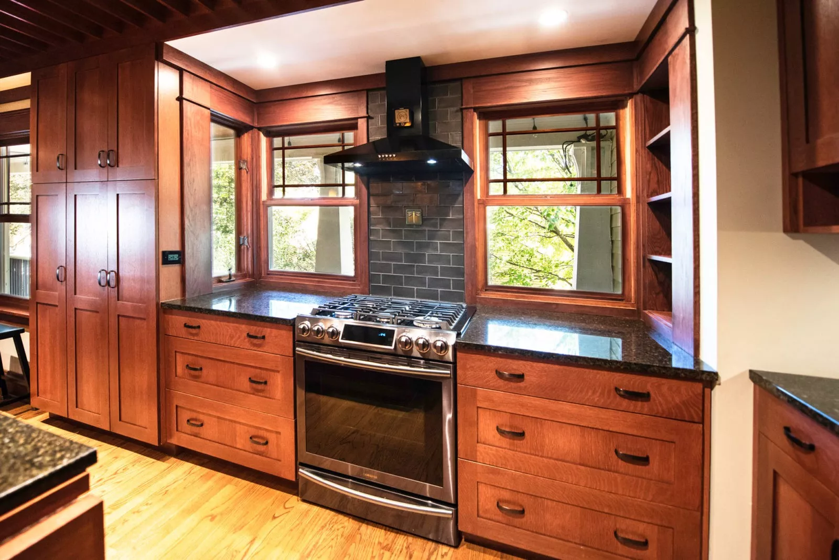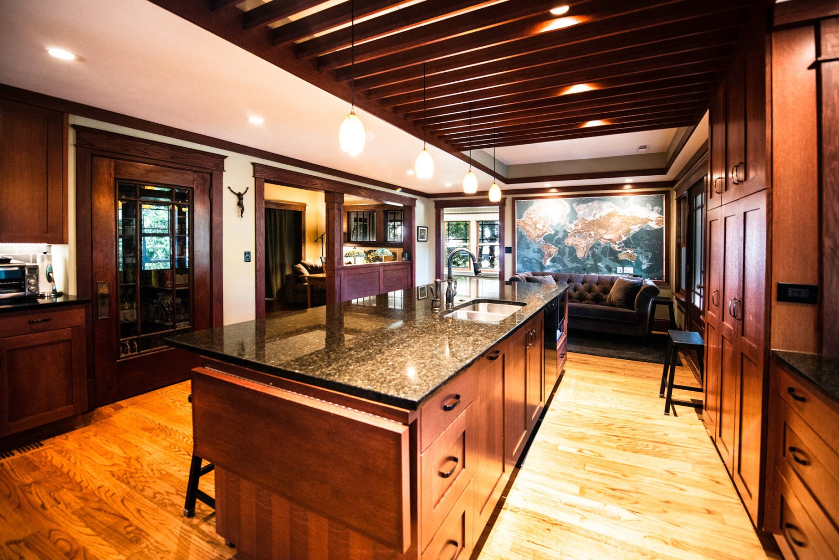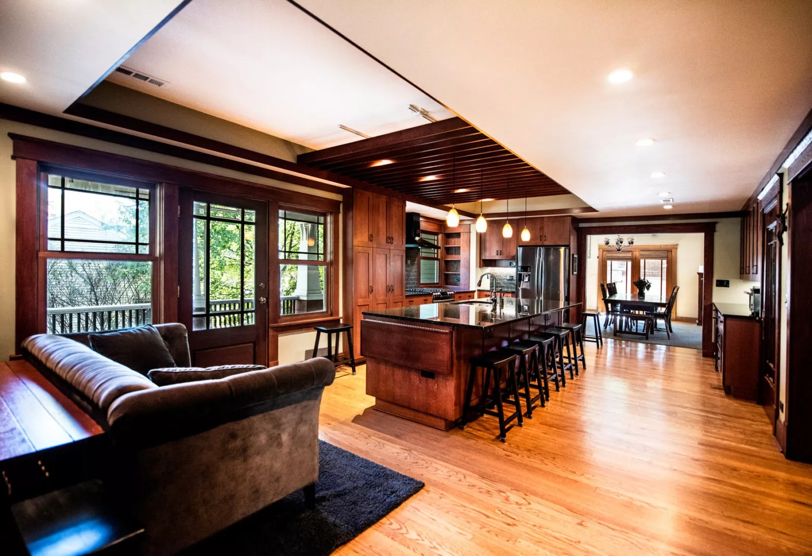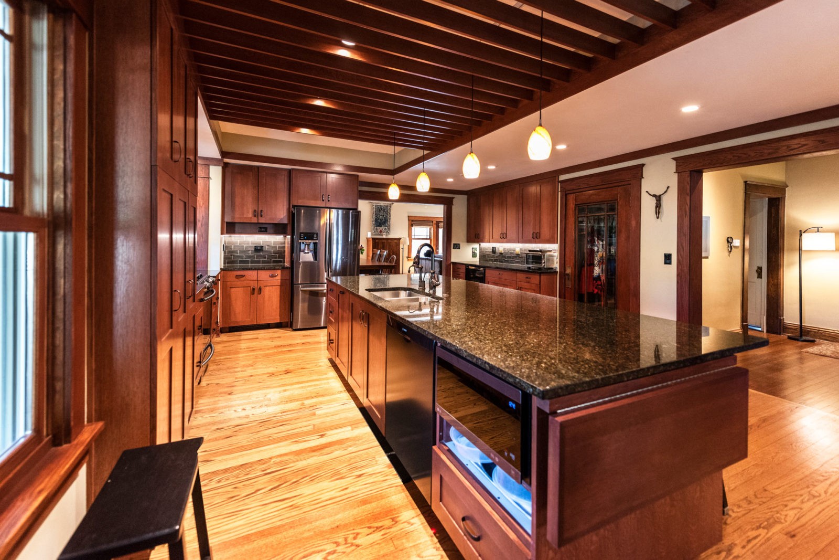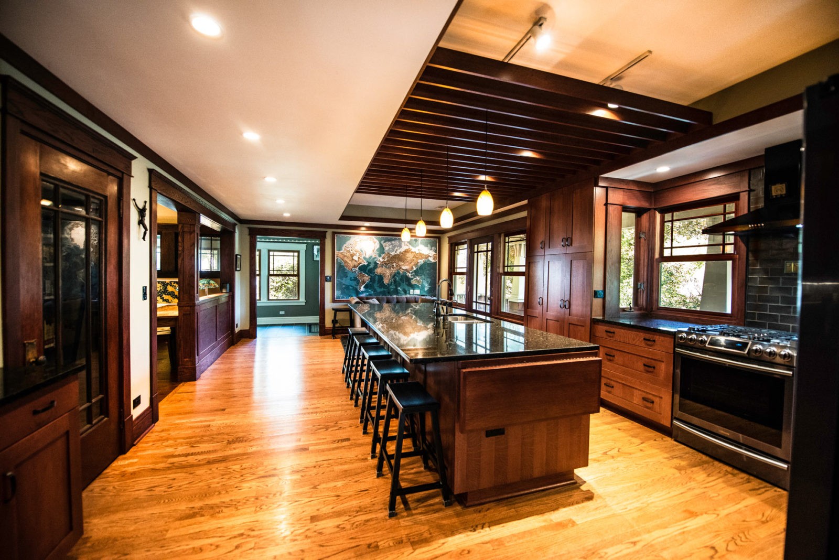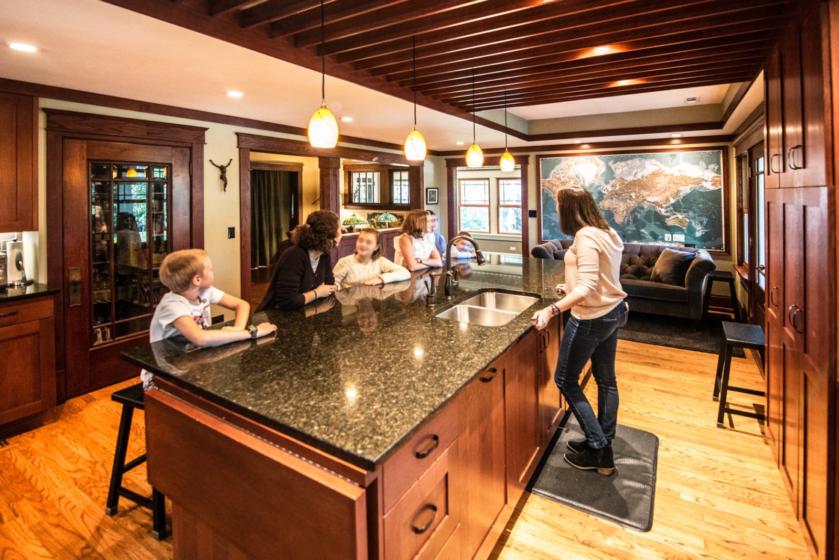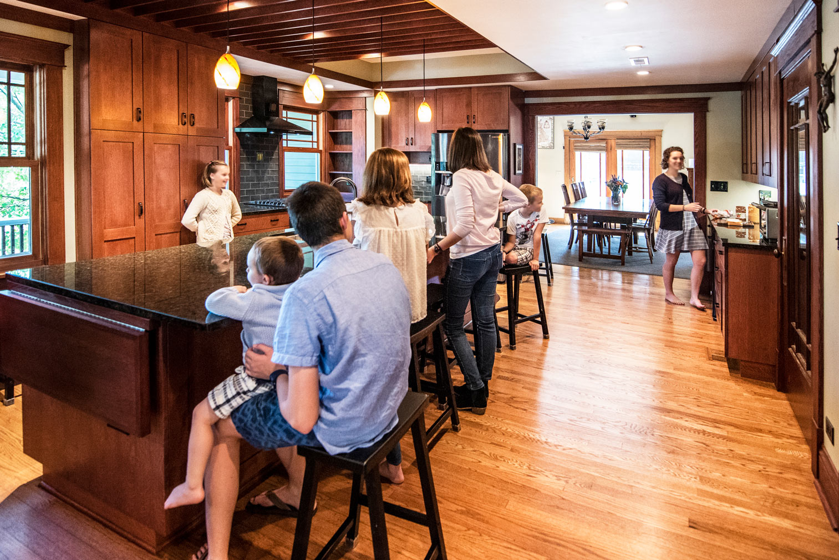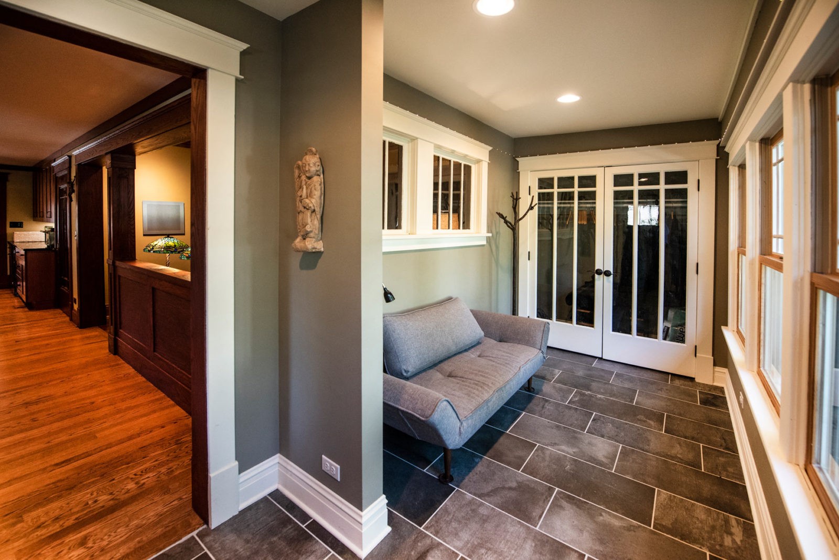Growing Pains – Family Kitchen Expansion
This wonderful family with nine children had understandably outgrown their smaller, isolated kitchen. LivCo worked with them expand the kitchen to become the center of the home, increase storage throughout, and to create unique work nooks and spaces. The result was an expansive social island with pop-up workspace ends, a sandwich bar, homework/reading nooks, and a revitalized/focused front entry and mudroom. By rethinking the whole of the plan, we rearranged the spaces to suit a variety of needs with unique and appropriate spatial feels.
