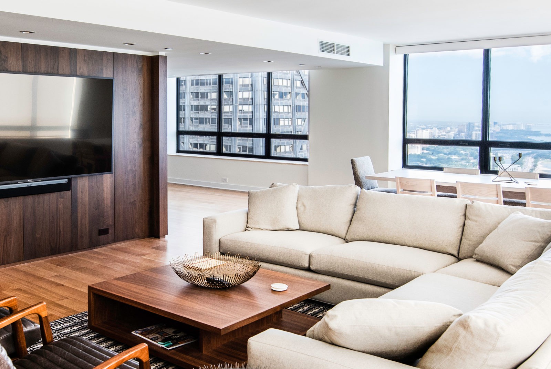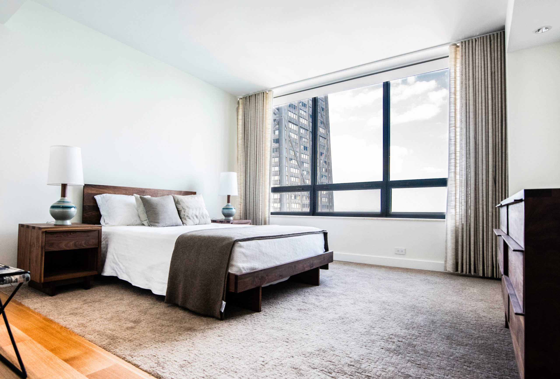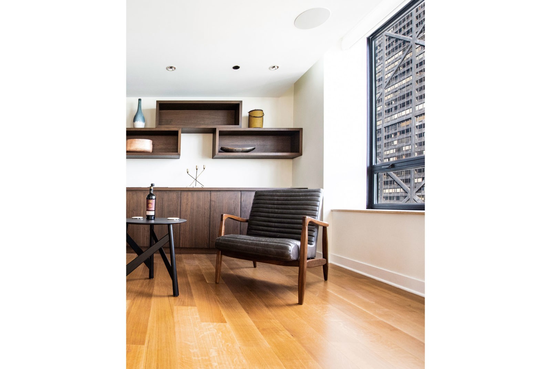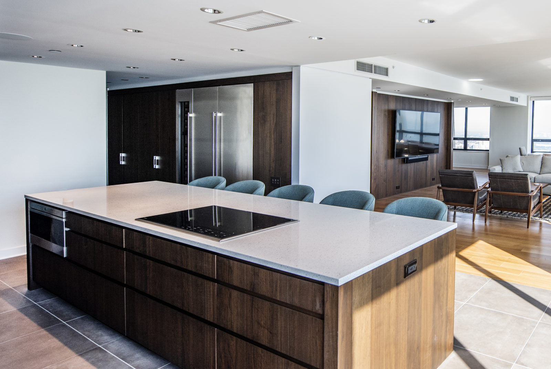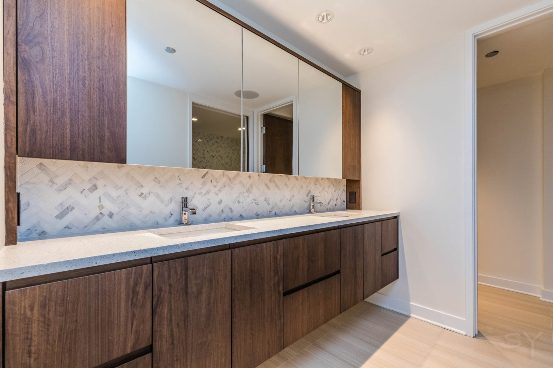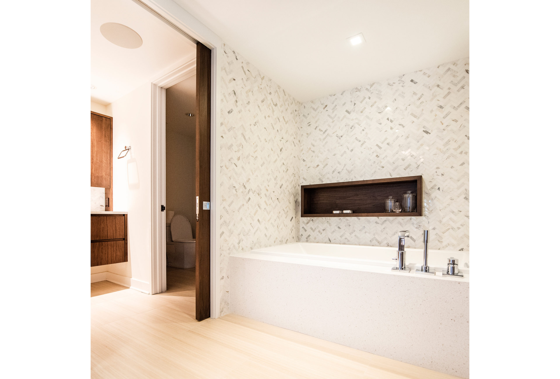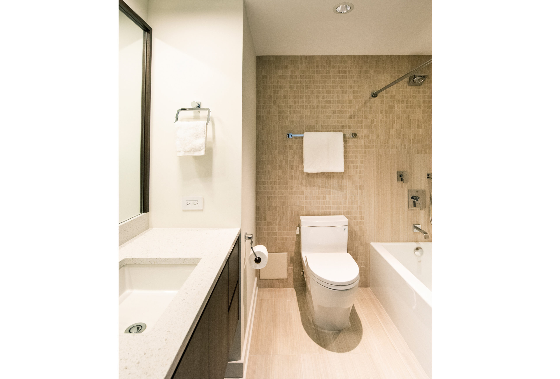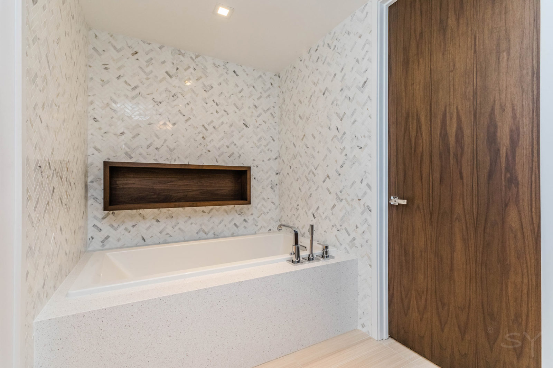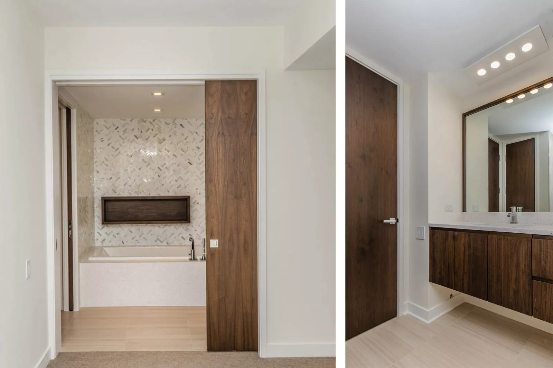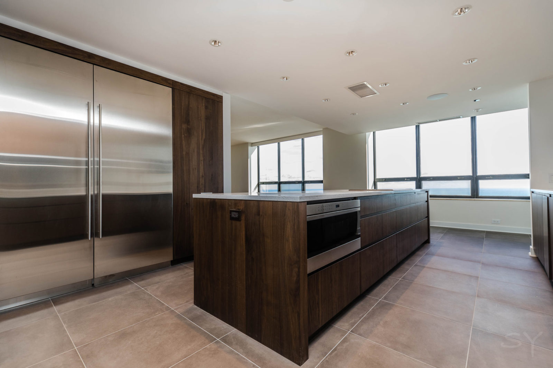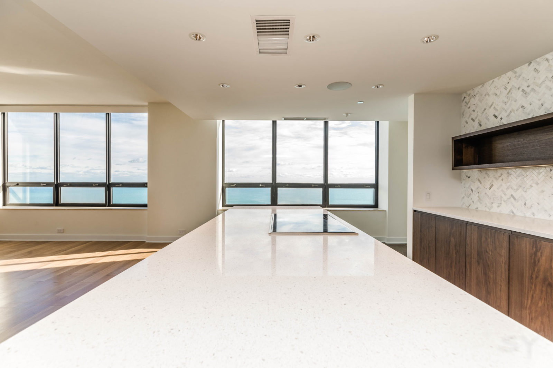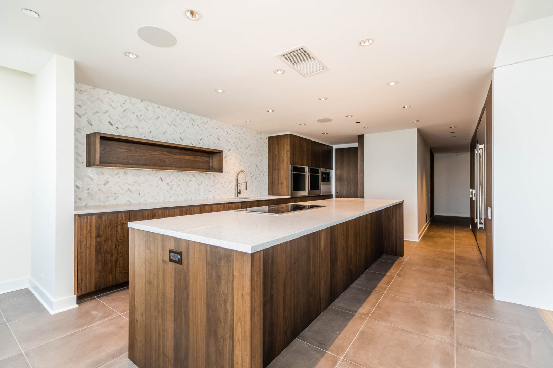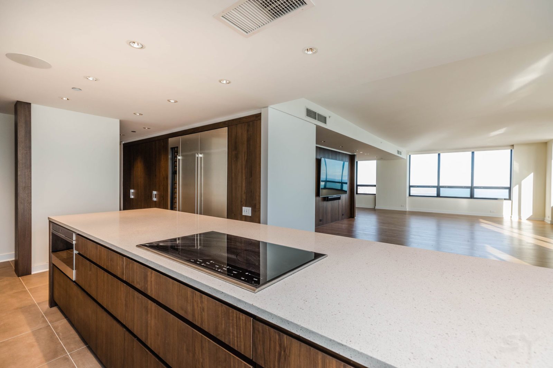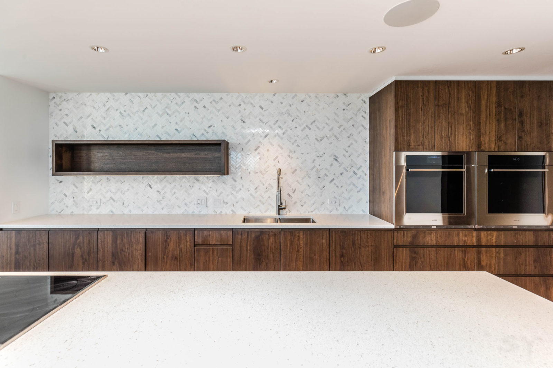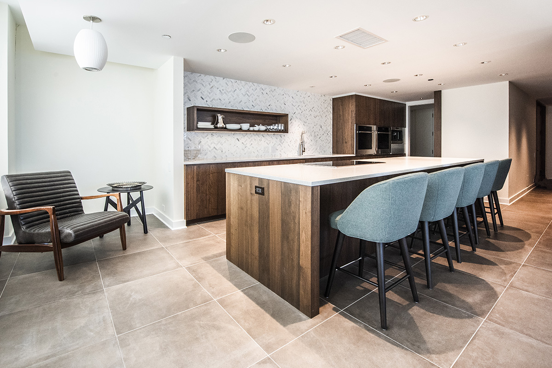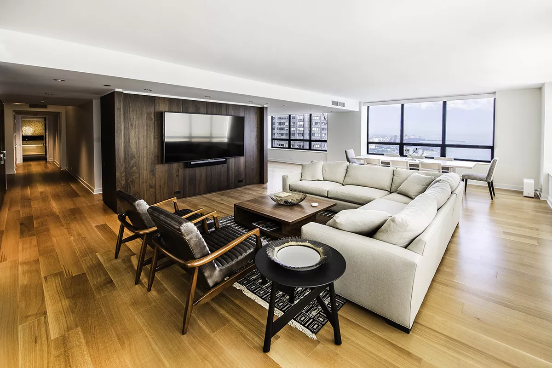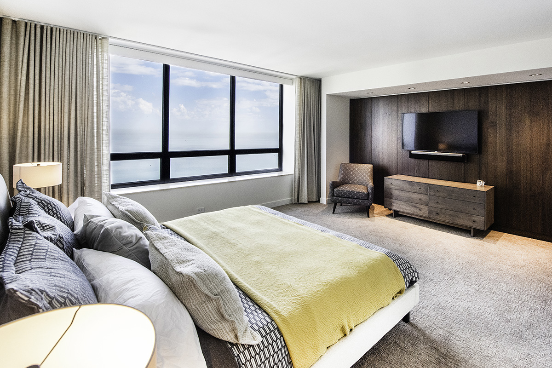Chicago Views Condo Renovation
Sixty-Seven floors above the streets of Chicago, this expansive condominium was originally strangely compartmentalized. Working with this fantastic repeat client, our goal was to open & enlarge the kitchen to the other living spaces and give the unit a modern aesthetic with a warm, comfortable feel. Working within the constraints of the existing unit footprint, columns, building risers, and window layouts, we cleanly designed the floorplan in a way that concealed the building structure and mechanicals within warm walnut millwork components. The Kitchen was then doubled in size, with both private and social work areas, and the fourth bedroom was removed to extend the great room into the new library and wet bar area.
