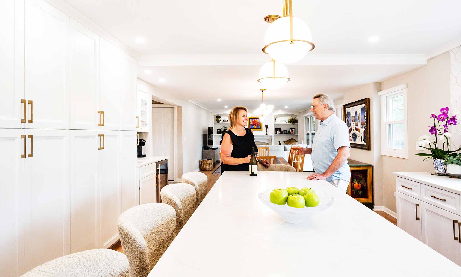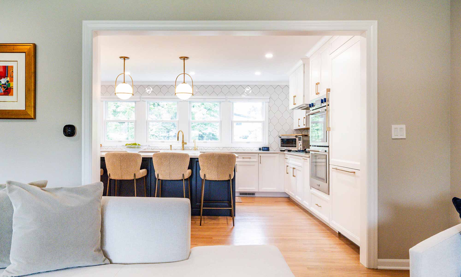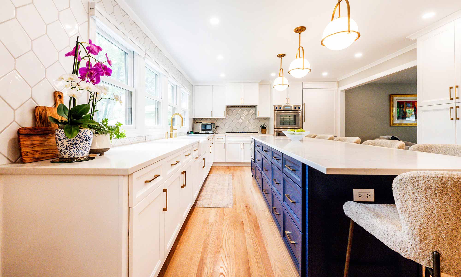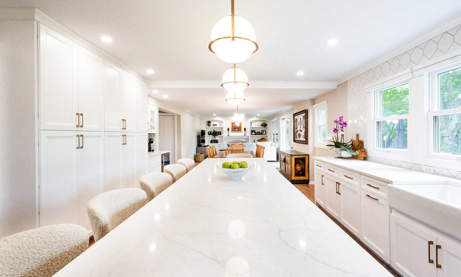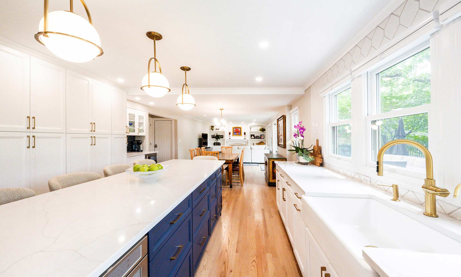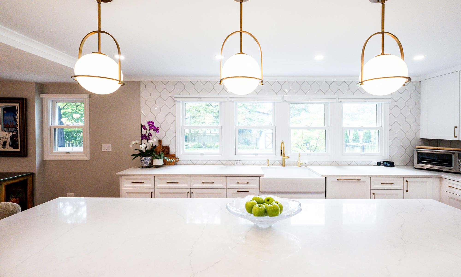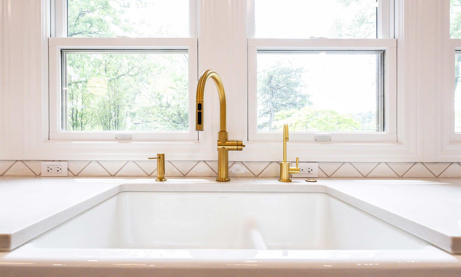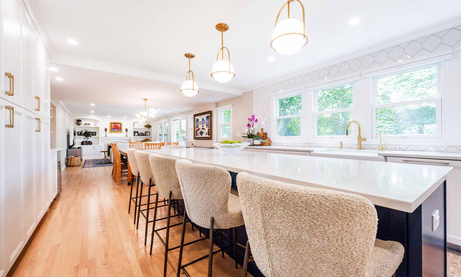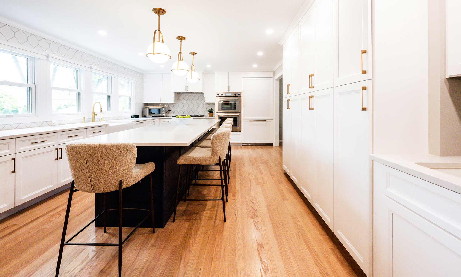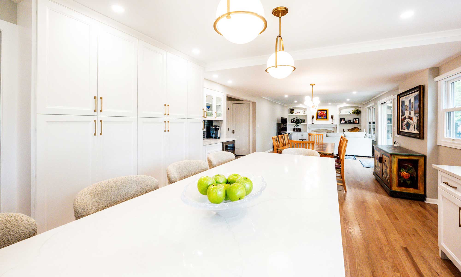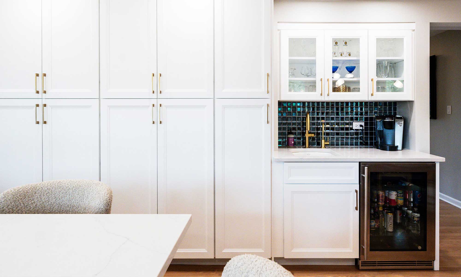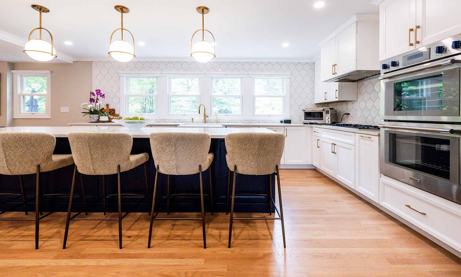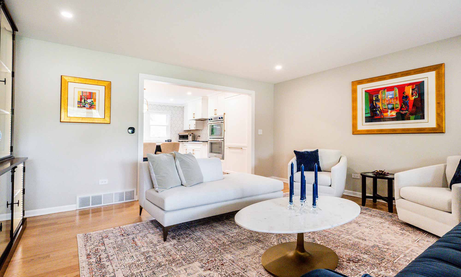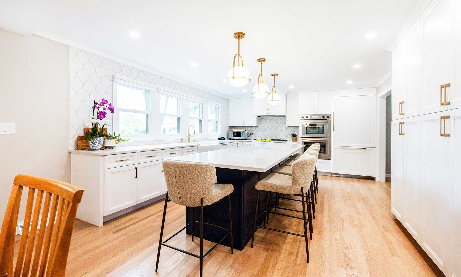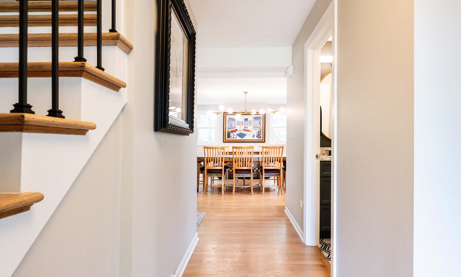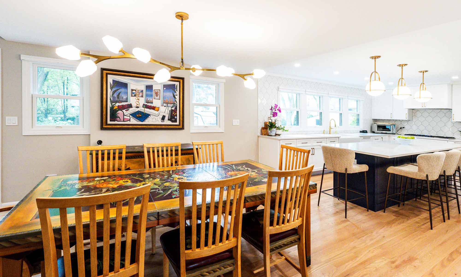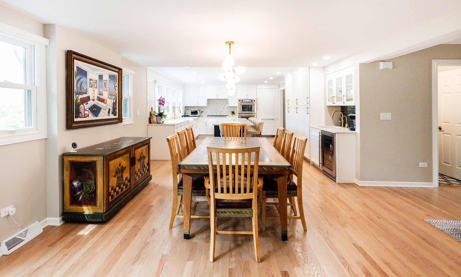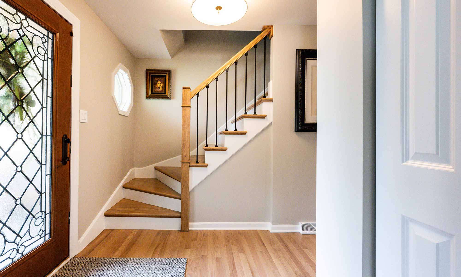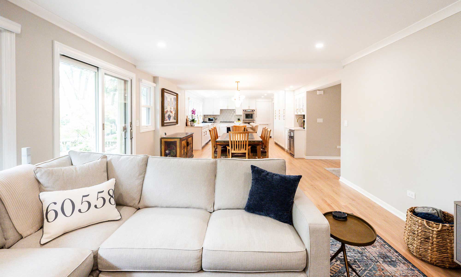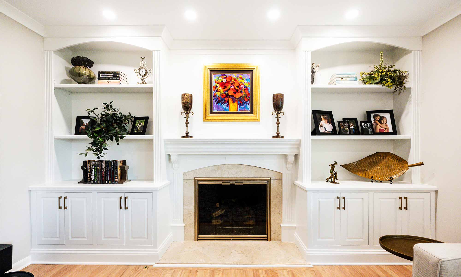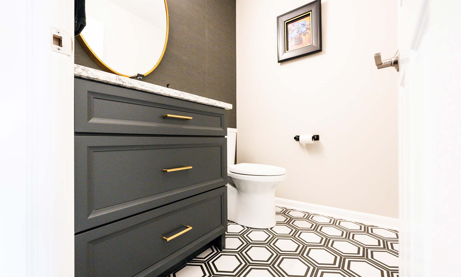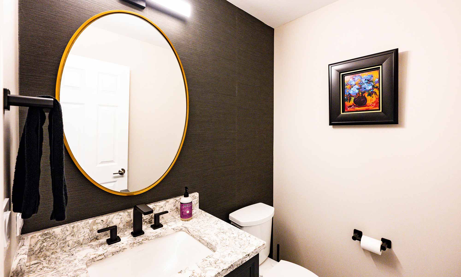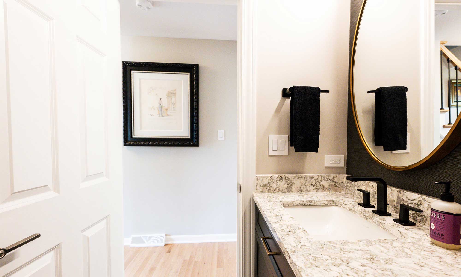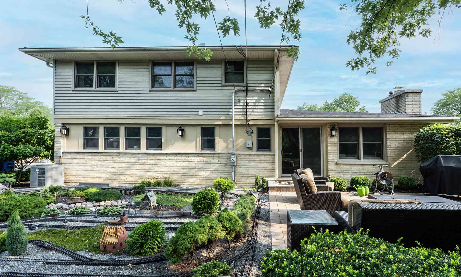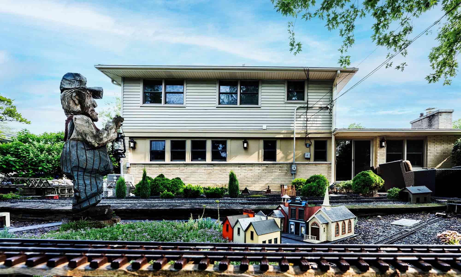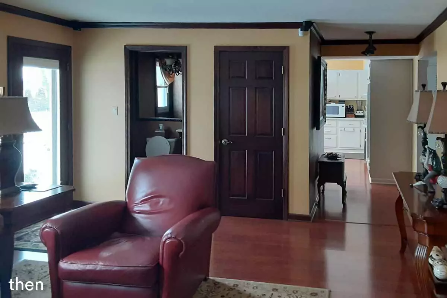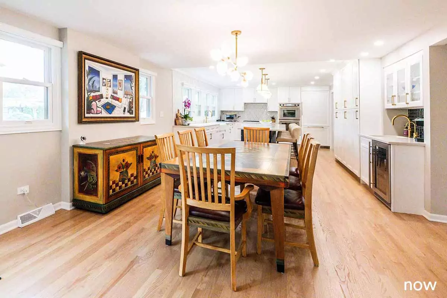Empty Nest – Western Springs Social
With the kids out of the house, this lovely Western Springs couple was looking for a kitchen update that maximized usability as well as created an engaging layout for entertaining, socializing, and hosting family get-togethers. The original home had a back entry from the patio that entered the family room with an adjacent powder room with a large kitchen closet. This large block of plumbing and storage was clearly limiting the potential of an open and social plan, but LivCo was up to the task of solving it.
Our design team proposed removing the powder room and closet, and finding a new home for them off the front entrance hall grabbing a corner of the formal living room. This new found space adjacent to the backyard allowed a new expansive kitchen & family room space. The existing eat-in kitchen was then enlarged to be a breakfast and dining space and the new kitchen was expanded into the former dining room, and became connected to the formal living room.
Now with an L-shaped kitchen and a massive island, the back wall of the home was able to be opened up with a new bank of six windows, with four of them over the kitchen sink. And with the powder room relocated and 2nd floor plumbing needing to be rerouted, our design team planned a slightly lower ceiling area over the breakfast table connecting to a new built-in coffee and beverage bar. All of these unique situations and challenges were attacked and solved functionally and aesthetically by our team for a mind-blowing floor plan and social space transformation!
Contact Us Today
