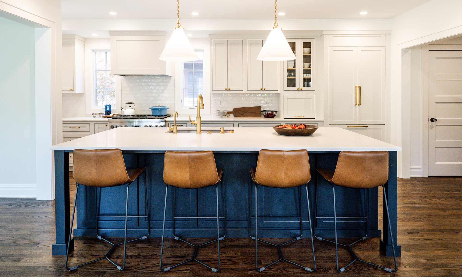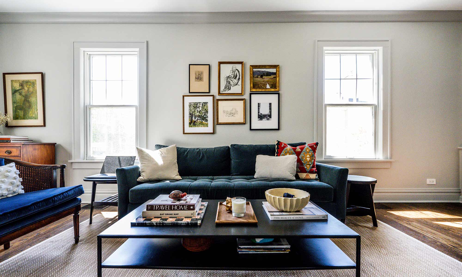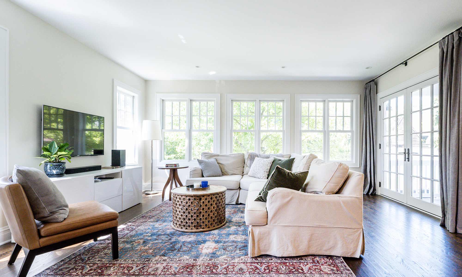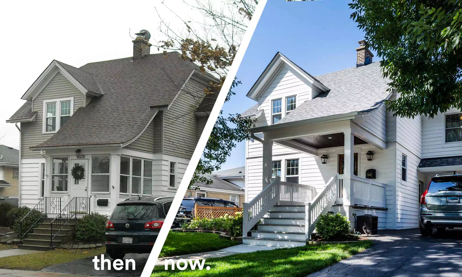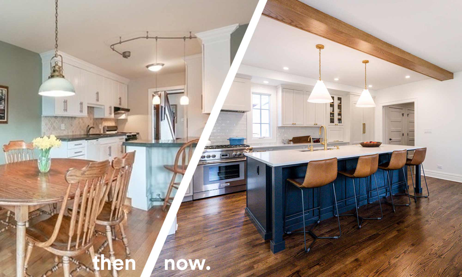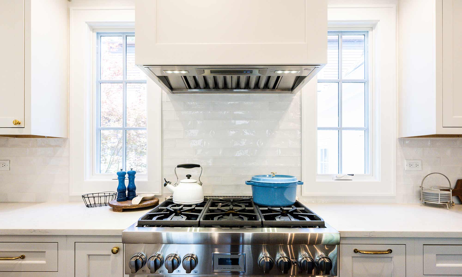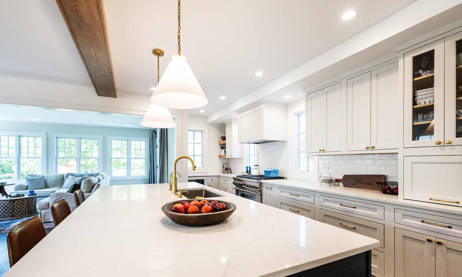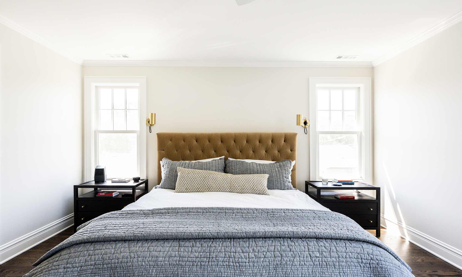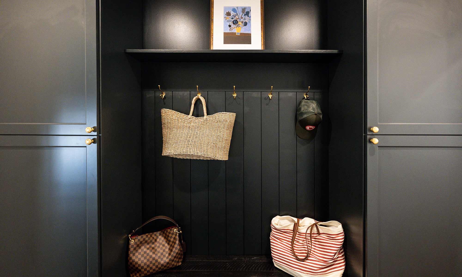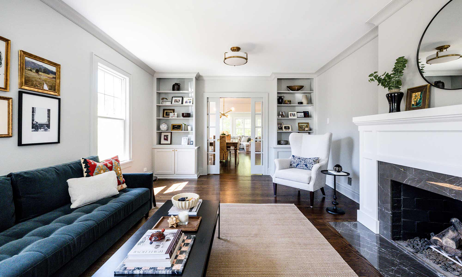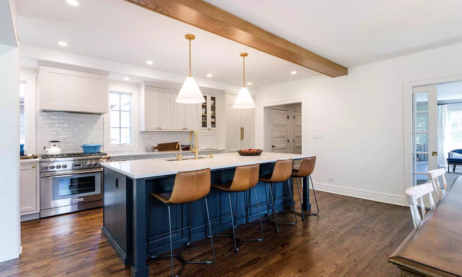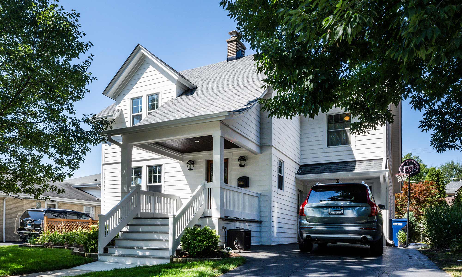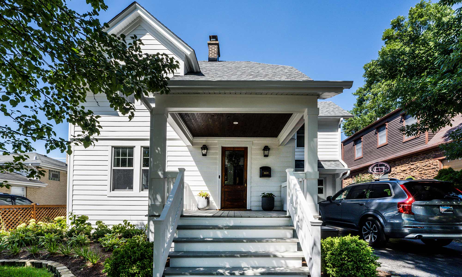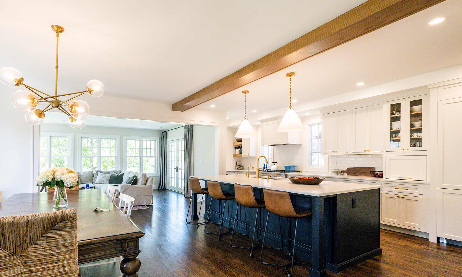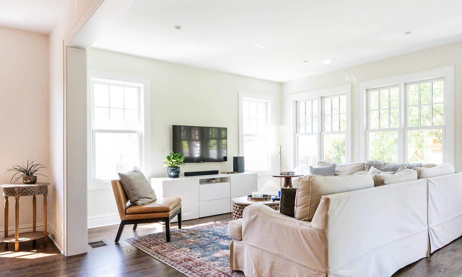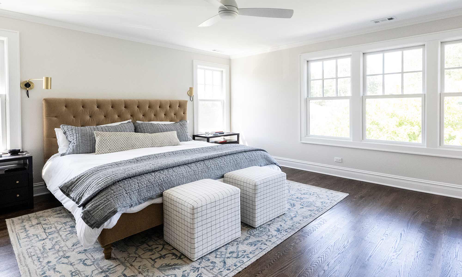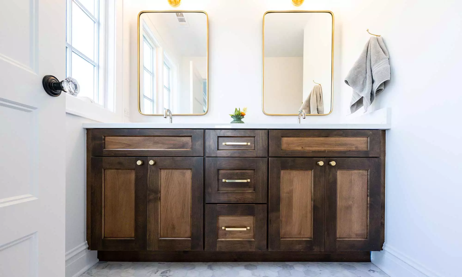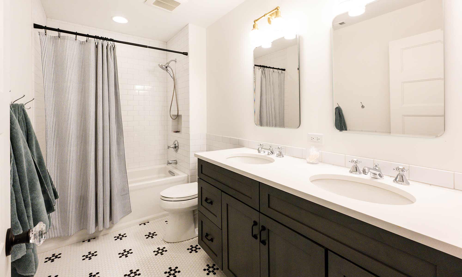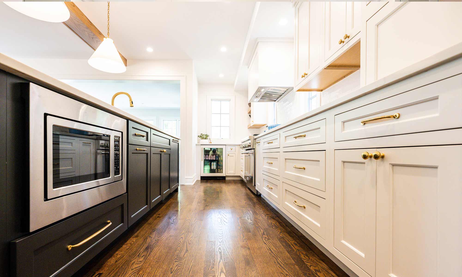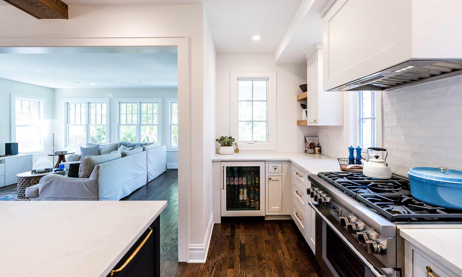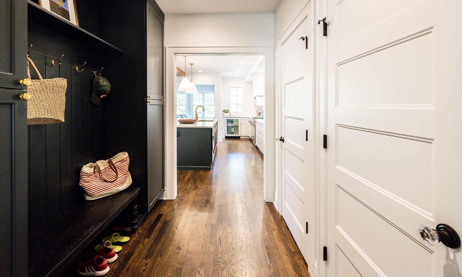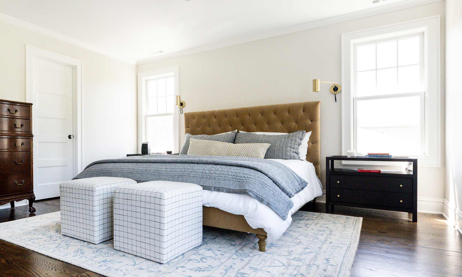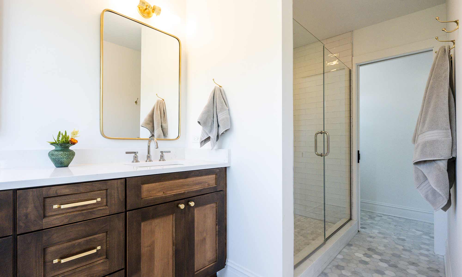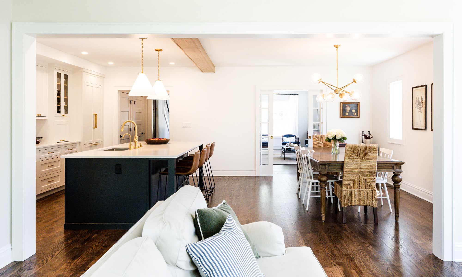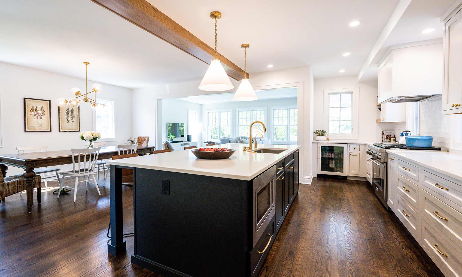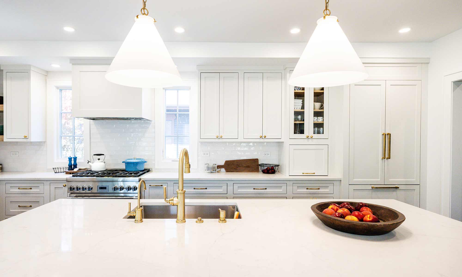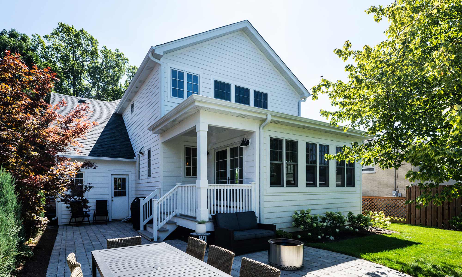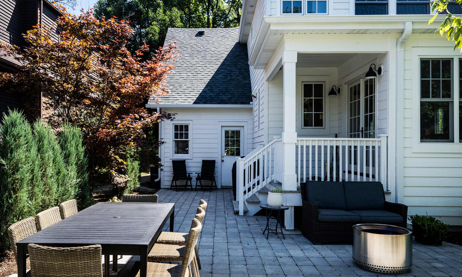Family Matters – Western Springs Addition & Remodel
Our clients came to use needing to update and expand their charming home on a tree-lined Western Springs street. The family shared a cramped single 2nd floor bath, were lacking storage, and simply needed more space for their family of four. After numerous design explorations to maximize their usable space with minimal expense, the resultant project was a 2nd floor addition over the existing family room, with a single story family room addition.
This concept allowed the new Chef’s kitchen to move into the former breakfast area, allowing the previous kitchen to become a more robust entry and mudroom space. This opened up room for a walk-in pantry and storage closet, and created a new family center around the kitchen island.
Upstairs the addition allowed an expanded hall bath with double vanities, and a completely new primary bedroom complete with ensuite bath, and an expansive walk-in closet. Sunlight and treetop views were a common theme throughout, bringing new windows into all of the addition spaces, including south and west exposures for the primary bedroom. The new family room design offered a covered porch area, which steps down onto a side patio – maximizing both backyard area and outdoor social spaces.
