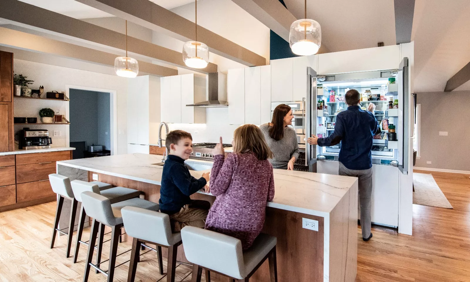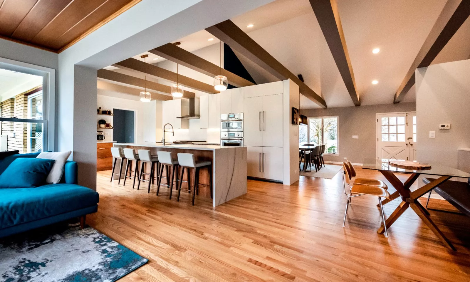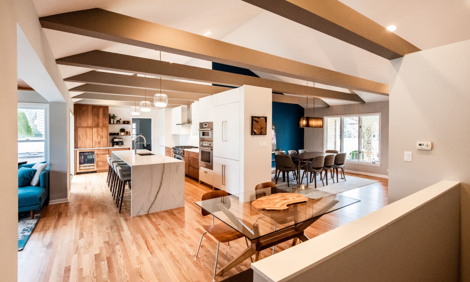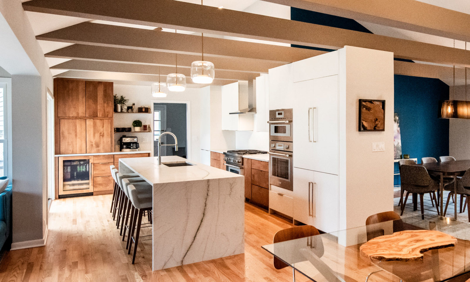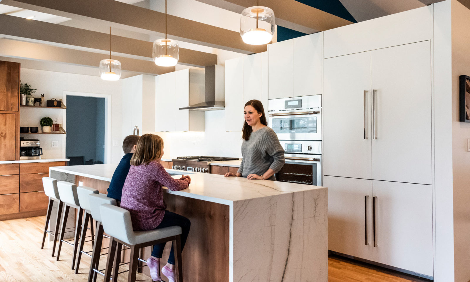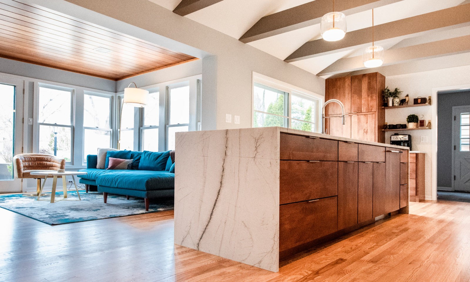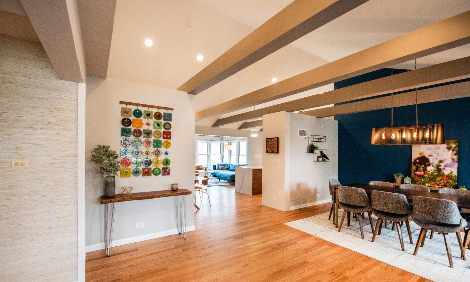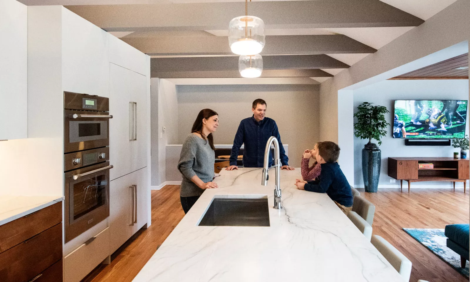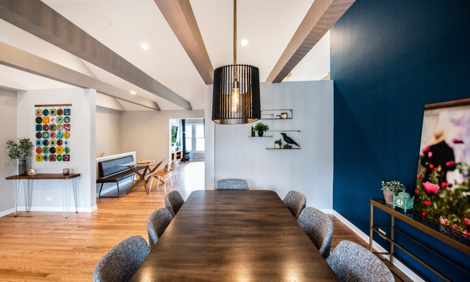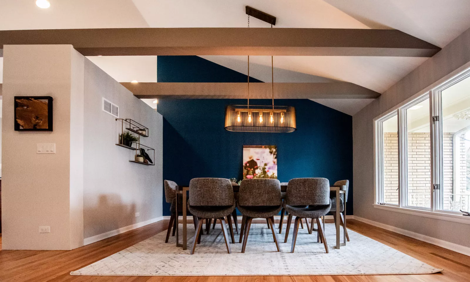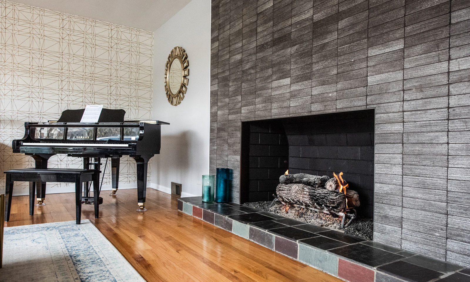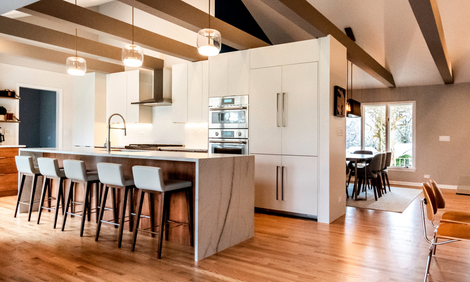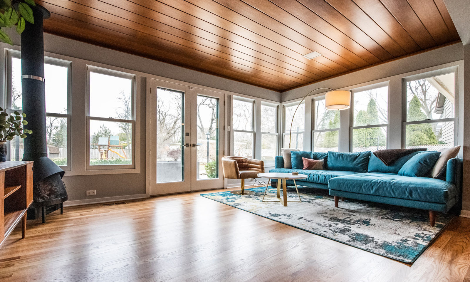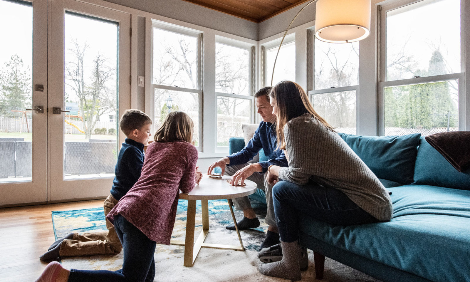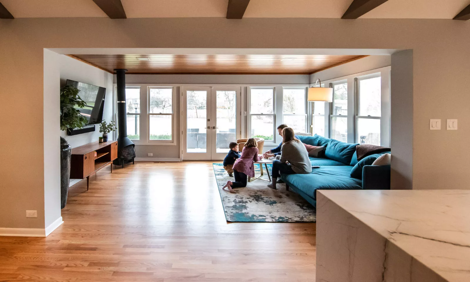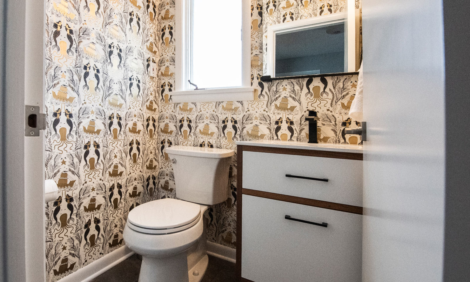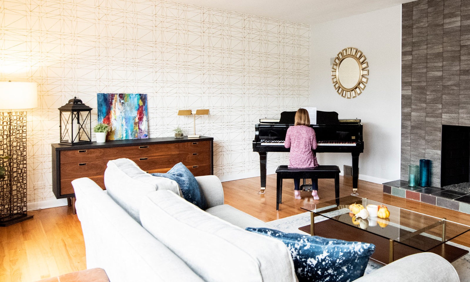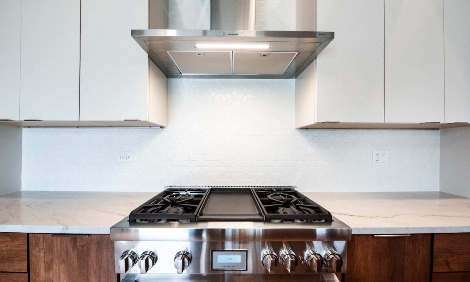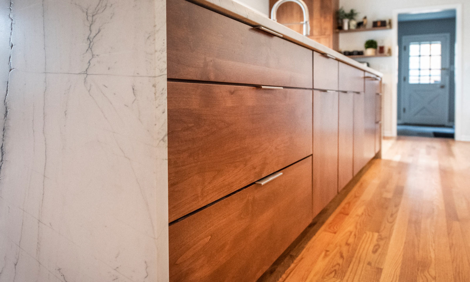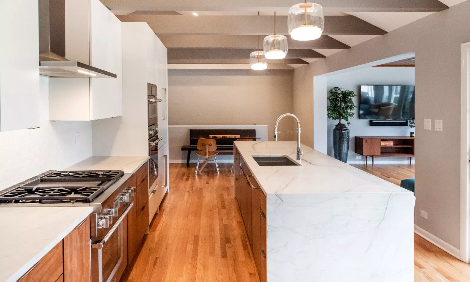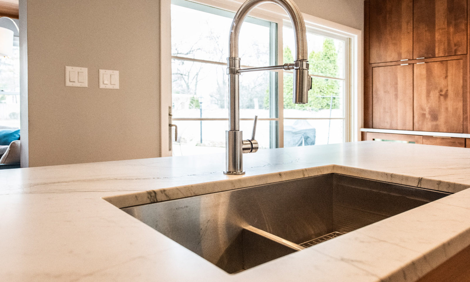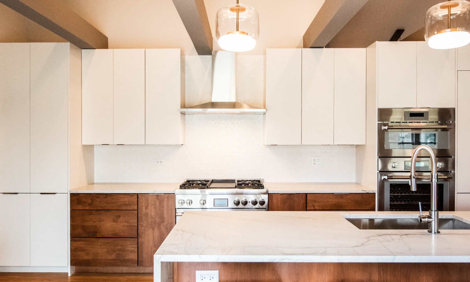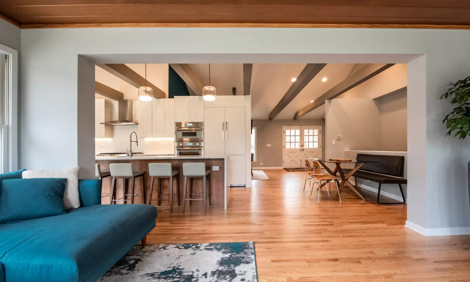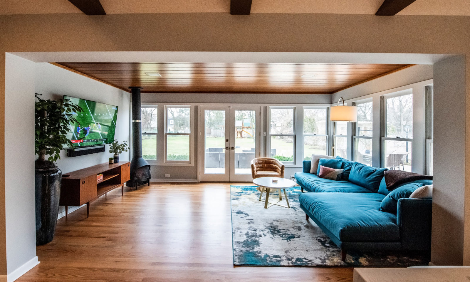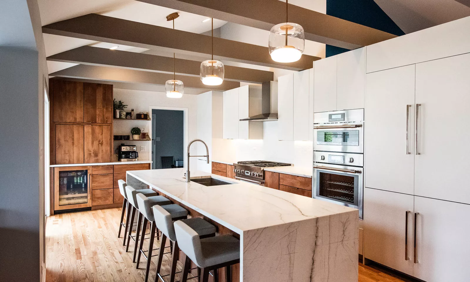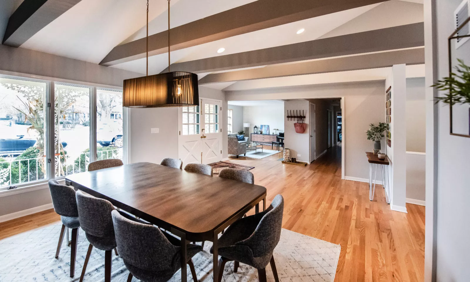Riverside MCM Ranch Re-imagined
A family moving into an expansive Riverside ranch were seeking a grander entrance, and a stronger connection between the daily living spaces. The resulting design vaulted the ceilings and removed walls to connect the kitchen, dining, breakfast, family, and piano room. The existing U-shaped kitchen was re-planned to move inward and extend outward to the family room – offering ample island seating for socializing while also introducing more natural light and backyard access through an eight foot sliding door on the outside wall.
The family room was reconfigured with a solid wall to host a TV and the open space was maximized by shortening the basement wall to become the new breakfast area. further accentuating the vaulted spaces, the remaining ceiling joists were painted gray and the tall kitchen cabinetry housing the refrigerator and ovens became a floating millwork element dividing the kitchen from the dining room.
Contact Us Today
