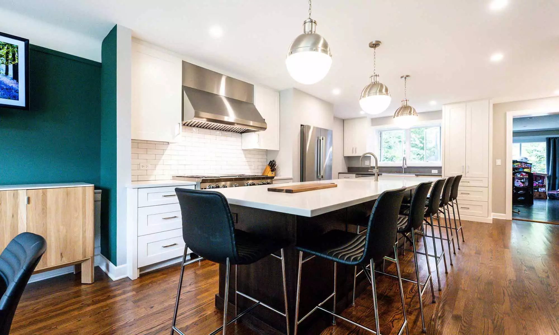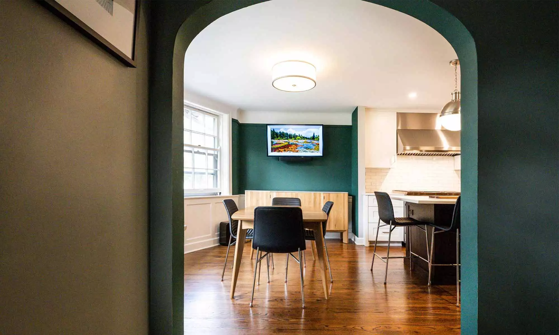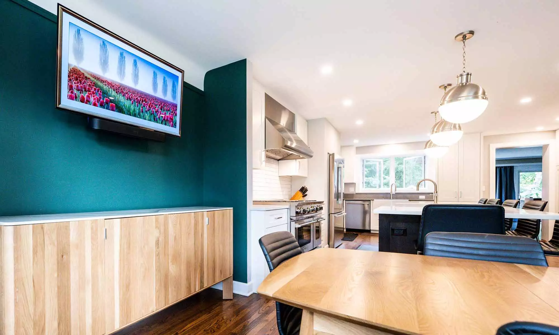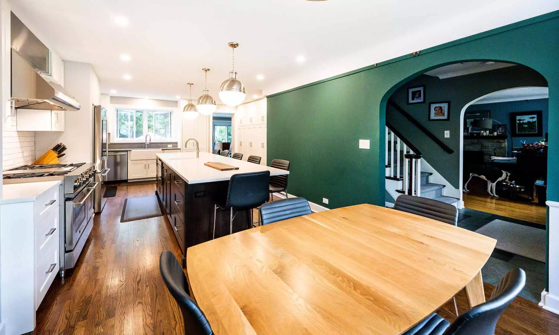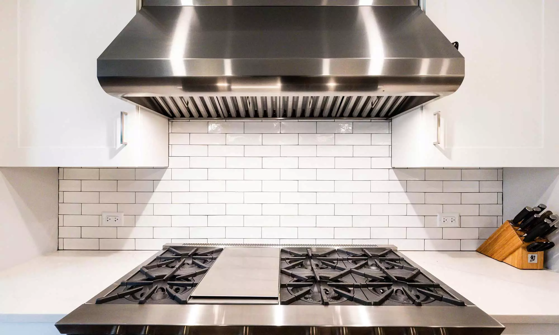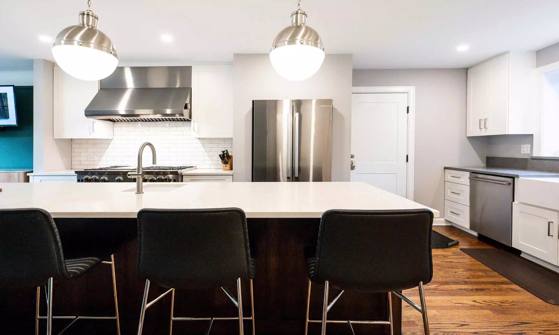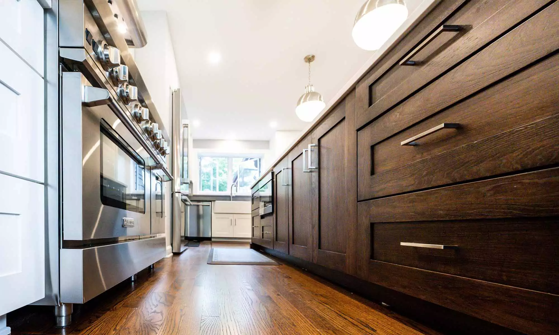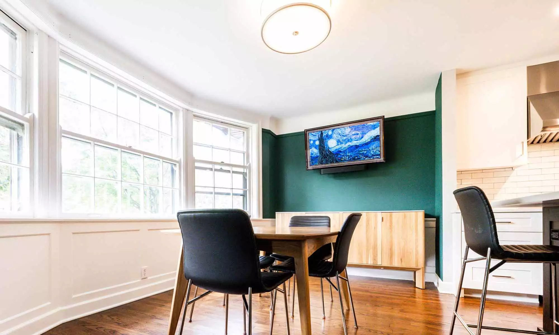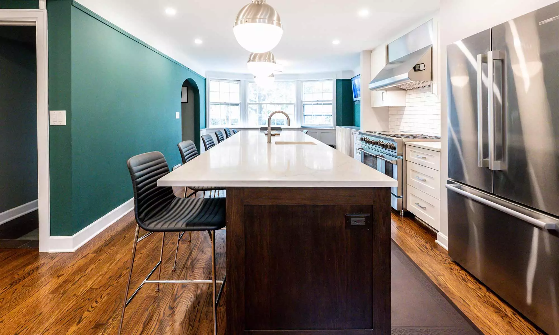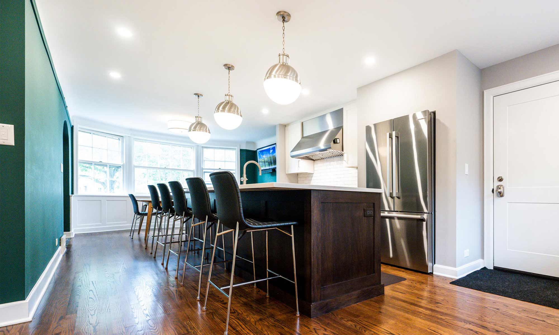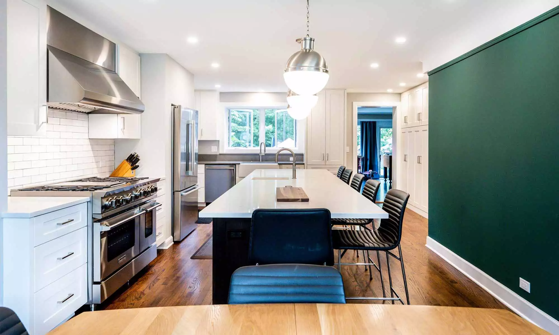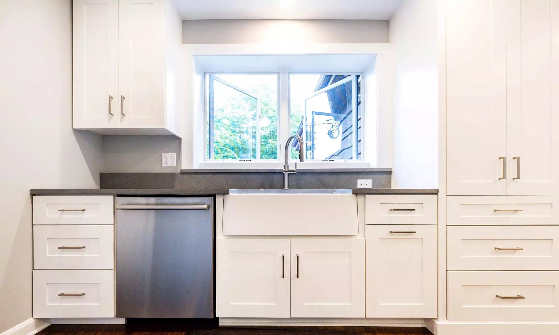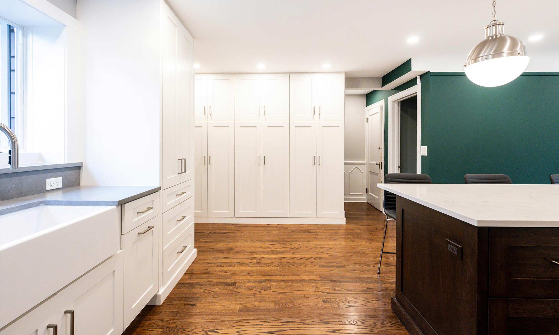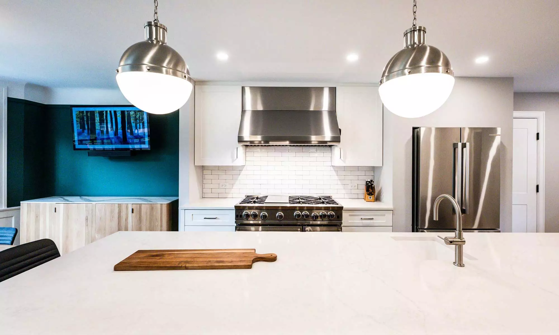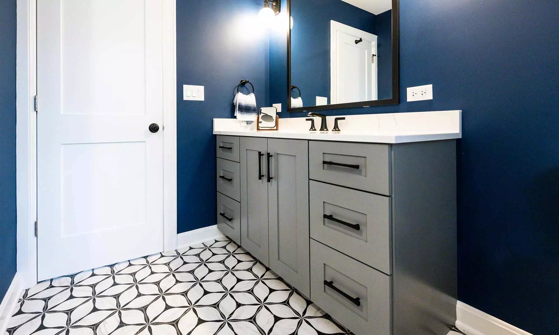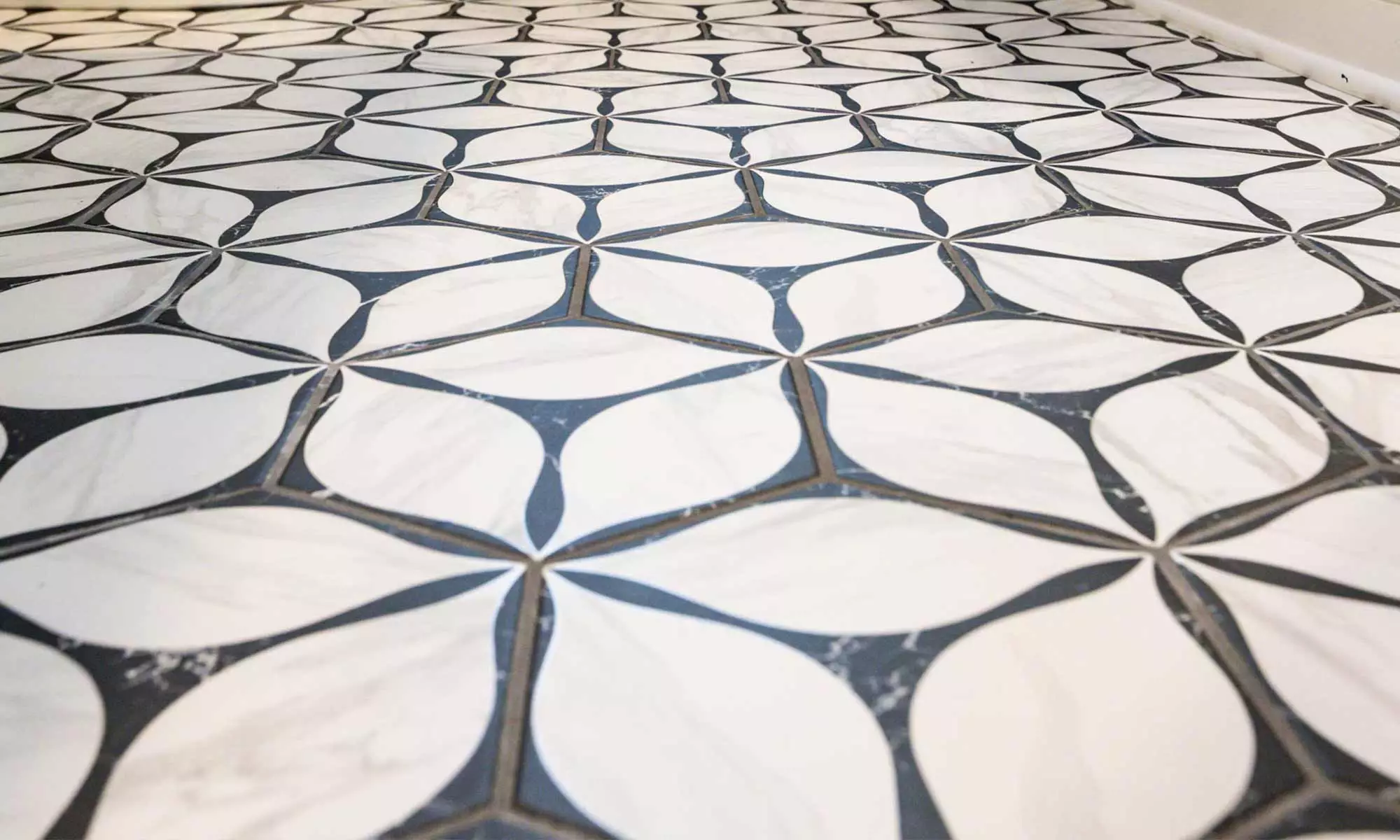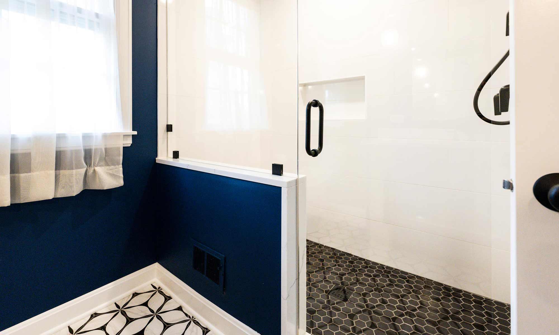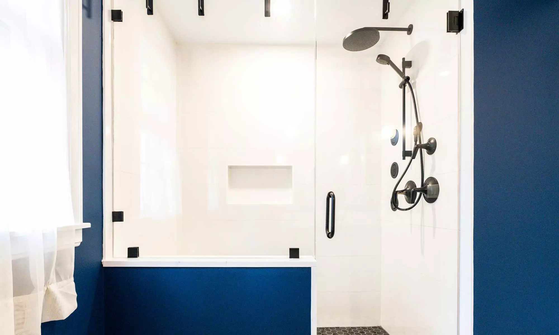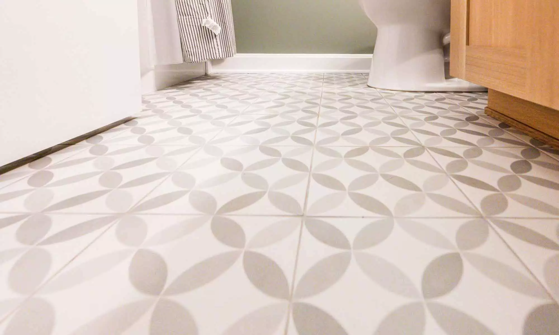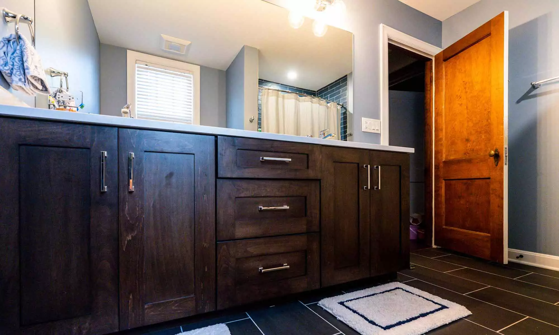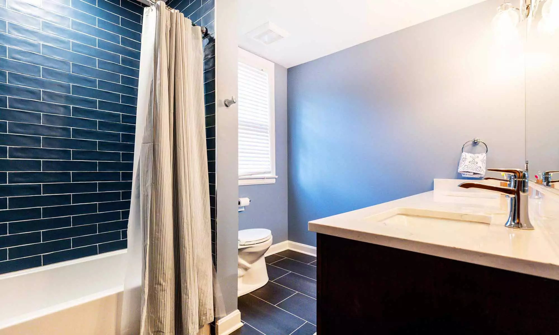Quantum Leap – Riverside Cape-Cod Re-Imagined
With an outdated and awkward kitchen and the need for an additional primary bathroom, this wonderful family came to LivCo to see what was possible in their Riverside, Illinois, cottage-style cape-cod. After exploring alternative kitchen locations, the best solution landed on extending the existing kitchen space into the dining room, creating a true social center of the home while maximizing storage.
While connecting the central hall, family room and garage, the design concept maximized sunlight brought in from the front of the home while keeping kitchen-sink views to the backyard. The plan setup multiple kitchen function zones for food prep, cooking, dish-cleaning, and storage. The Island comfortably seats five, and the tall pantry cabinets support food storage as well as mudroom functions such as backpack and coat storage. The result allowed a stunning 48-inch Bluestar range supported by an island prep sink, a full-depth tall appliance garage tower and an open breakfast room table space for family gathering and meals.
Upstairs, an extension of the rear dormer supported a new primary bathroom and walk-in closet complete with a spa shower with body jets. The result also allowed a larger and more functional hall bath, complete with a double-sink vanity and a tub/shower fit for a king :-). Lastly the basement bathroom received a long overdue update, including a fullsize shower and new plumbing systems.
There is nothing easy about anyone remodeling on all three floors, with all their bathrooms and their kitchen, but this intensive and spectacular project changes the way this family lives every day and we hope will be an inspirational center for them for years to come.
Contact Us Today