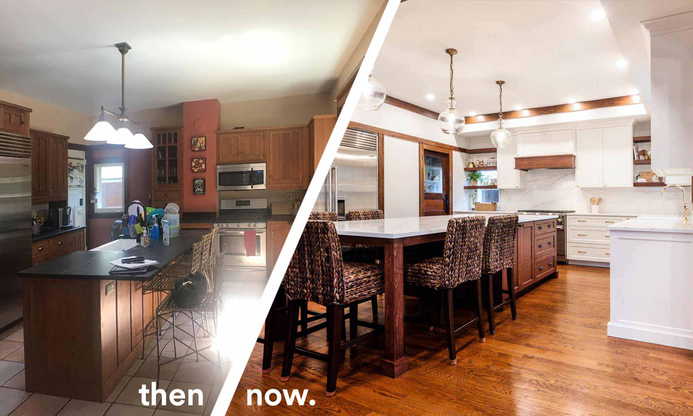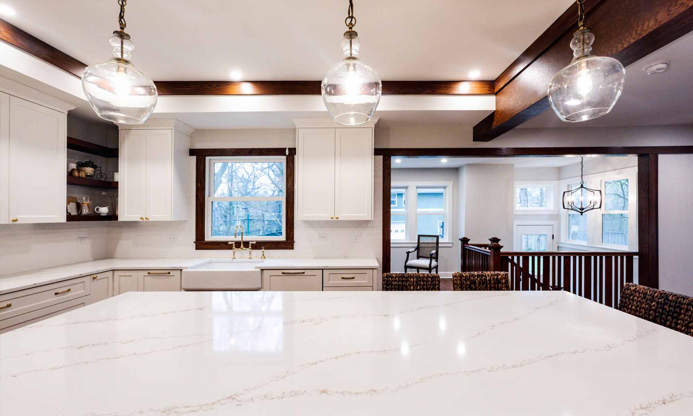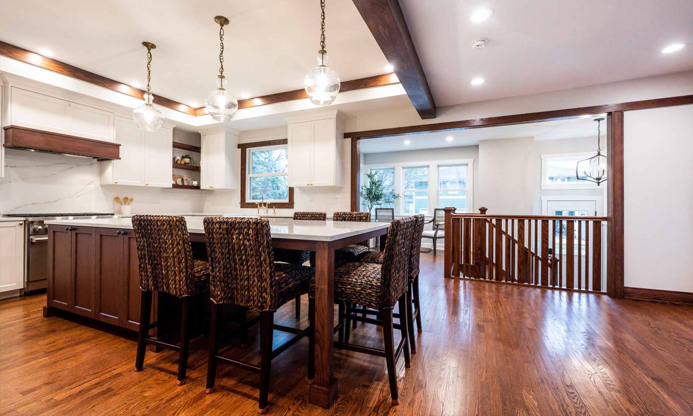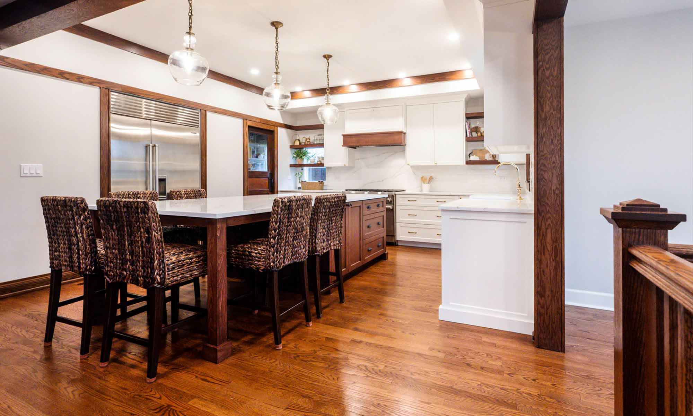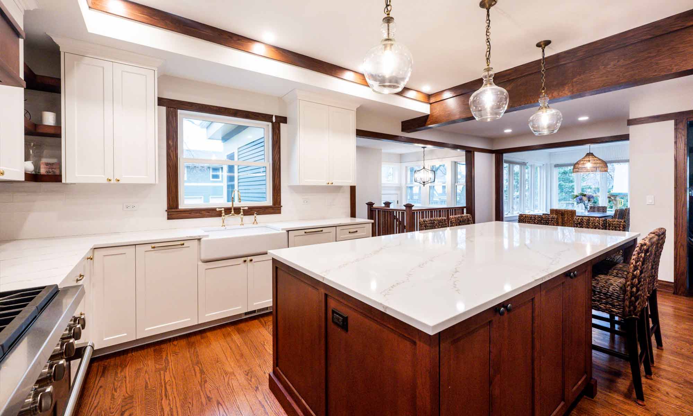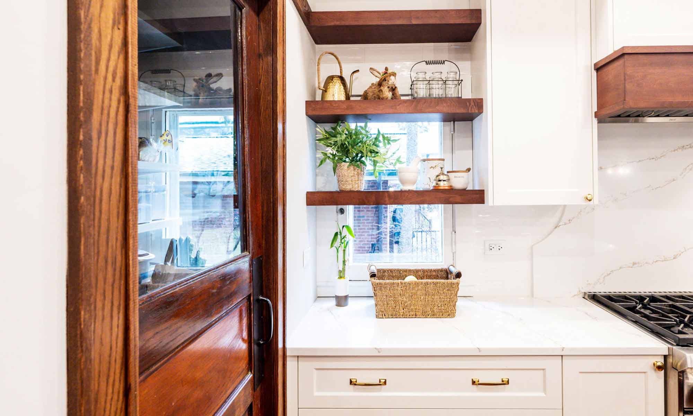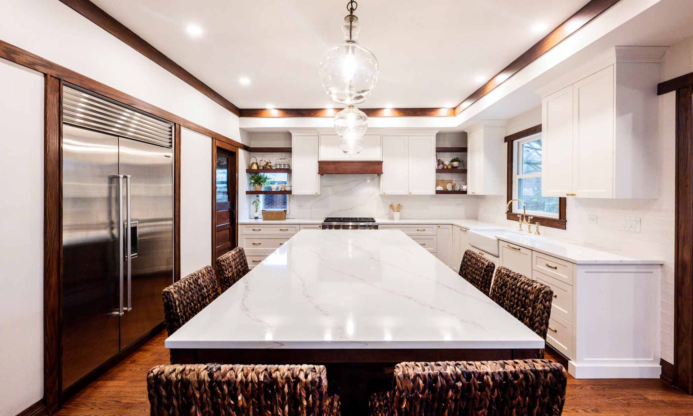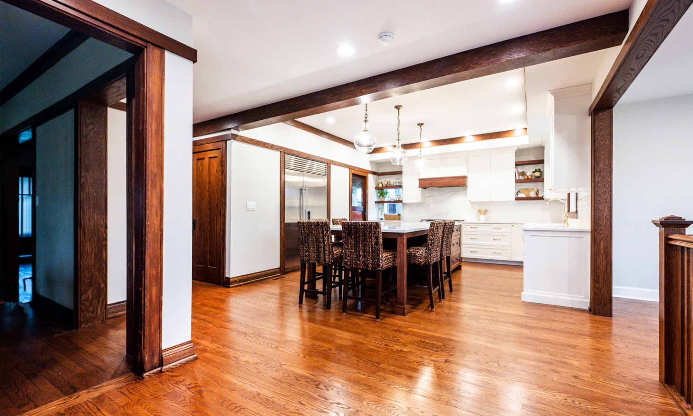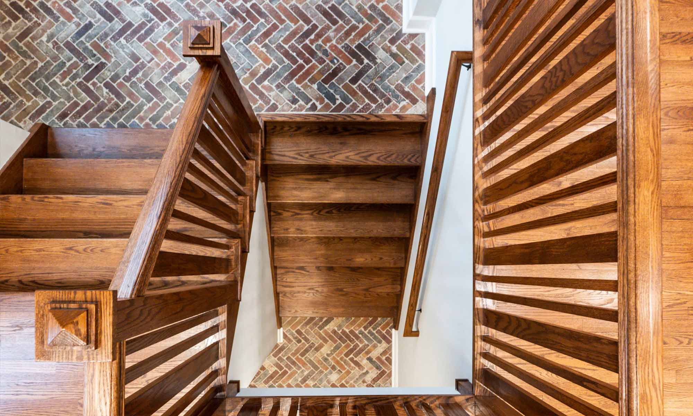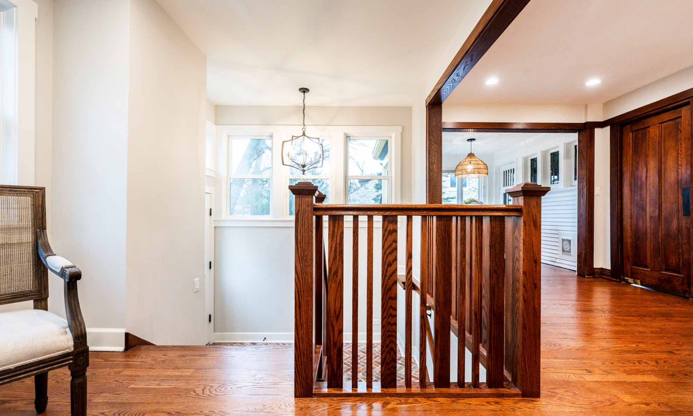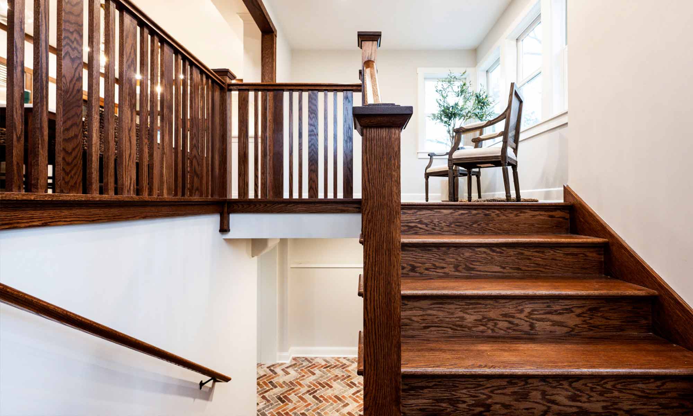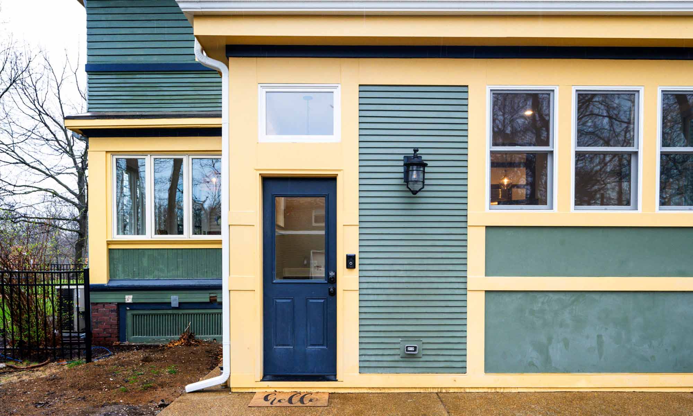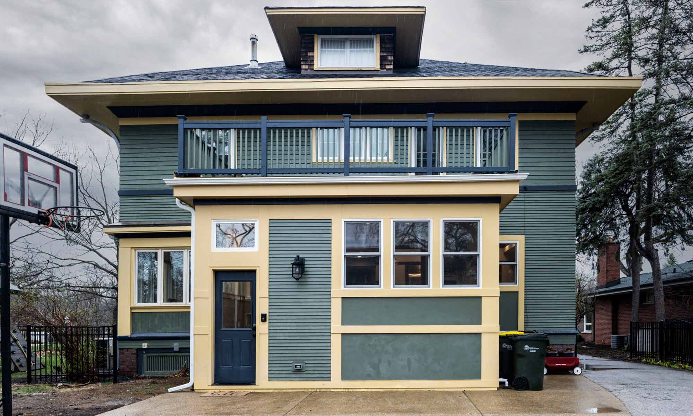One Day at a Time – Riverside History Expanded
This 19th century historic Riverside four-square had beautiful stately rooms throughout except for in the kitchen. While in 1889, kitchens were solely utilitarian, today’s kitchen, especially for this multi-generational family of ten, needed to do so much more. Our team was challenged with fulfilling the family’s needs of a modern kitchen in the existing footprint, and we knew we were going to have to think outside the box. Bound by the existing basement stairs and an abandoned chimney, the existing layout proved to be a huge challenge.
Once our team explored eliminating both the chimney and the basement stairs, the possibilities opened-up, and the final design concept was born. A mudroom addition, clad in matching painted cedar siding, windows, and matching trim bands popped out where a porch used to be with a new, usable roof deck above. The addition was able to house the new basement stair and plentiful mudroom storage, all while lending more floor area and continuing to bring in natural light.
By moving and expanding circulation and storage functions to the addition, the new kitchen space had room for an expansive island with seating, a walk-in pantry, and an oversized fridge and range. Keeping the craftsman details alive in the new, the structural beam was wrapped in matching oak, and soffits incorporated oak band boards to accentuate the horizontal. The result is a kitchen worthy of this incredible piece of history, and a new social center for this wonderful family.
Contact Us Today