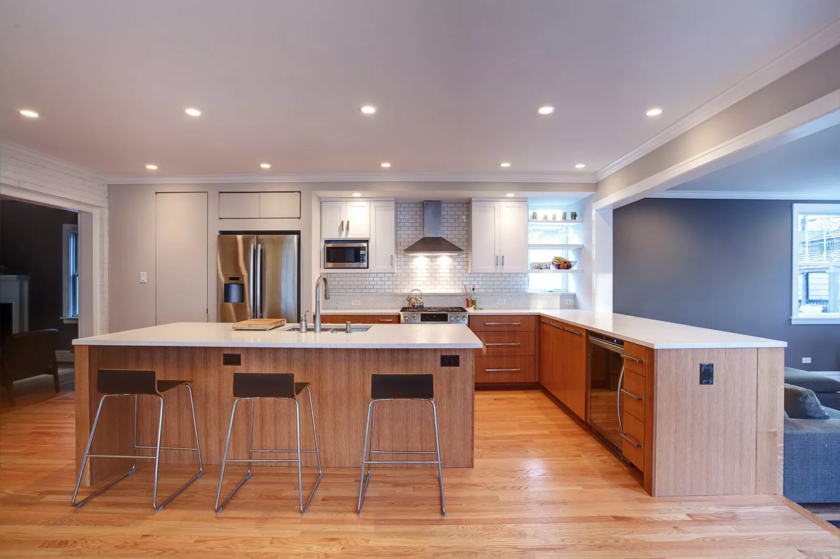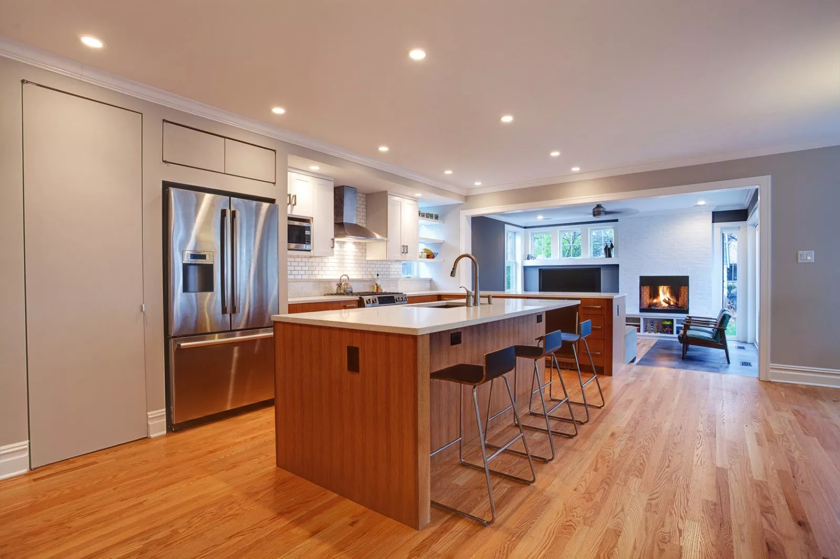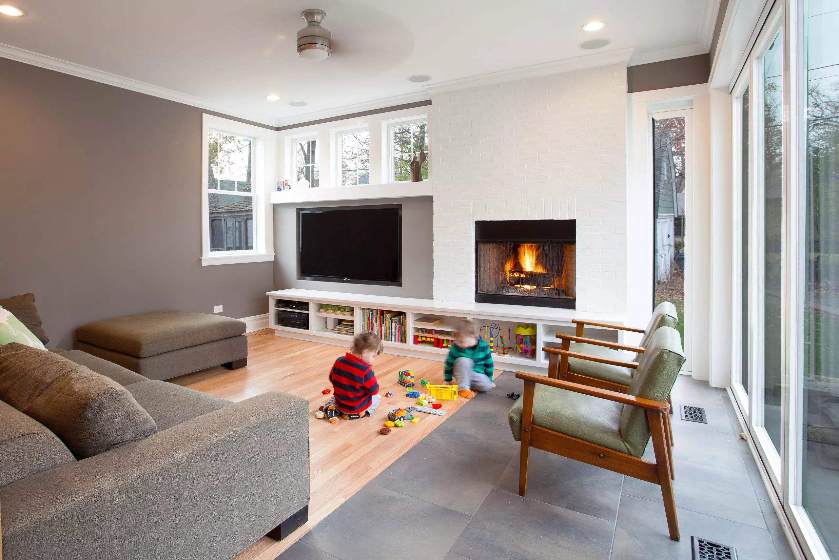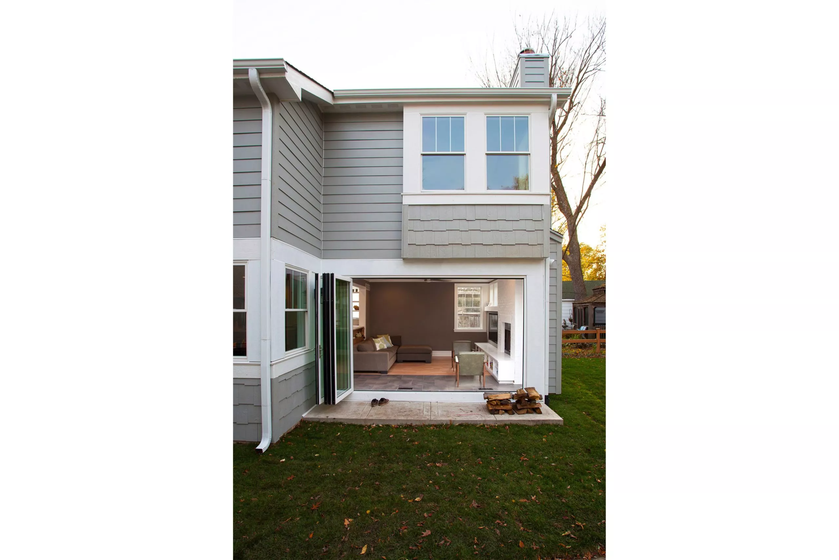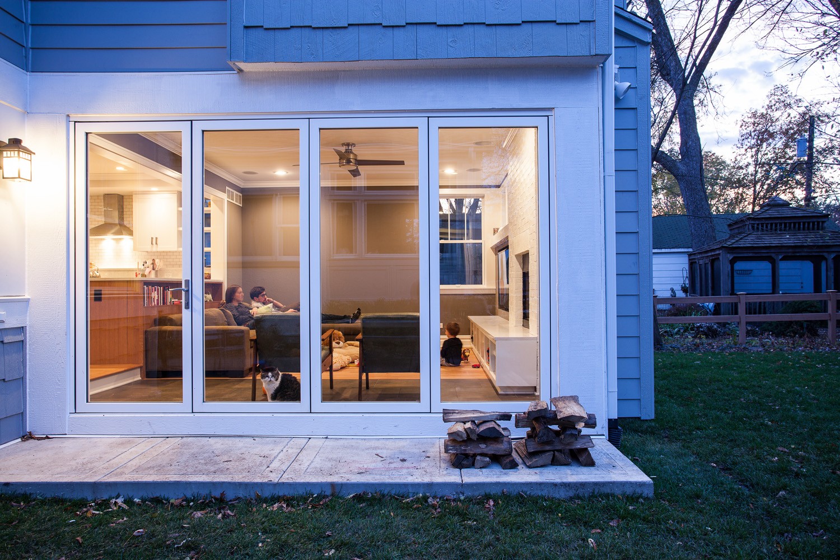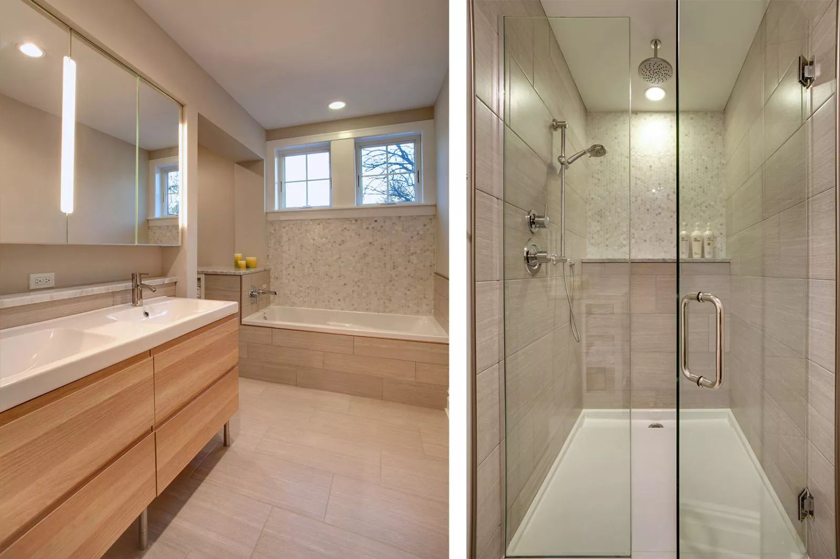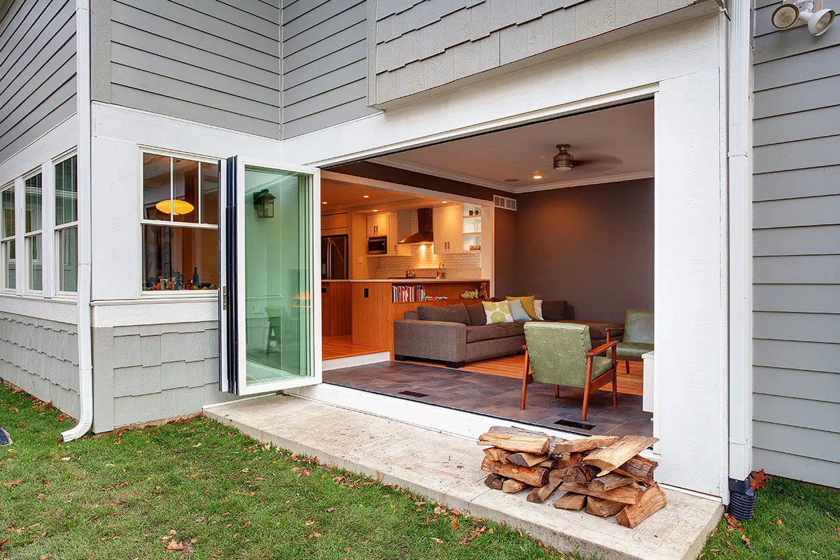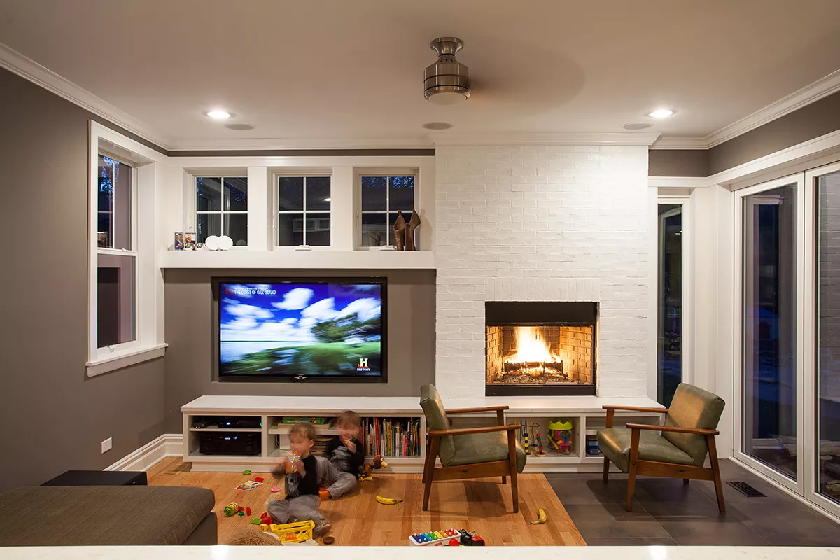Out and Up – Riverside Addition
Adding over 1300sf through 2 stories, this addition converted a cozy 1929 3br/1.5ba dutch colonial into a 4br/3ba home with open living spaces designed for the modern lifestyles of a busy family. The first floor addition encompasses a new kitchen, mudroom, dining area and family room with a folding glass wall opening to the backyard. Upstairs is a new master suite with his/hers closets, ensuite bath, and 2nd floor laundry. The new center of the house becomes the kitchen and dining area flanked by family space, play space, and the outdoors.
