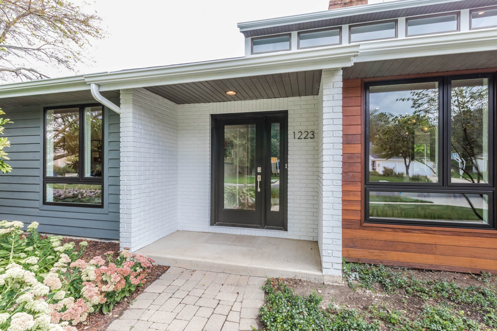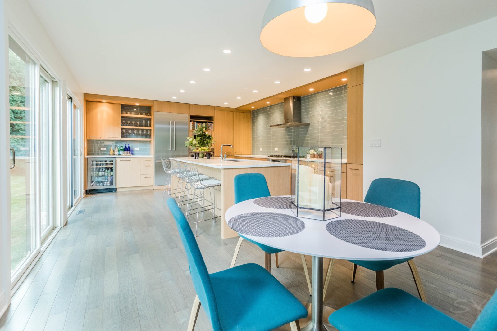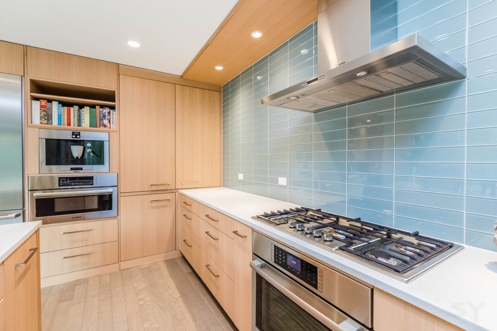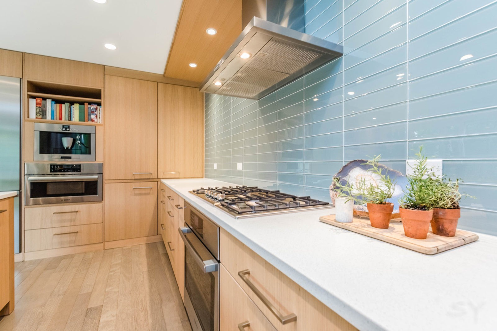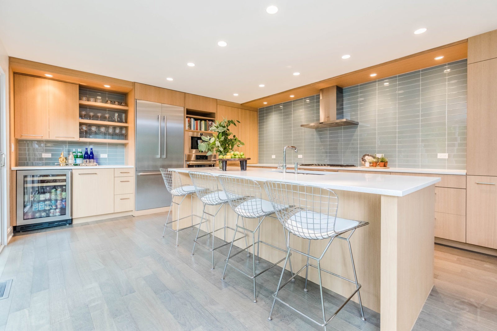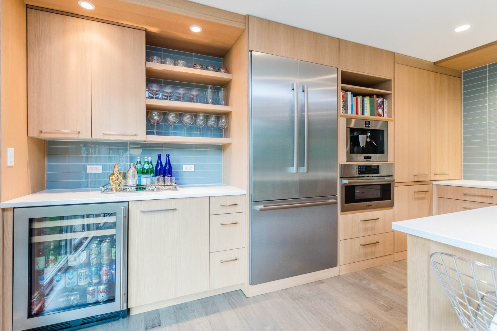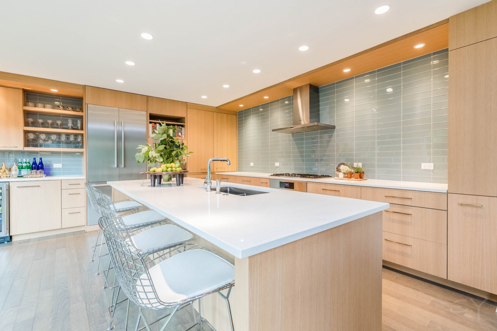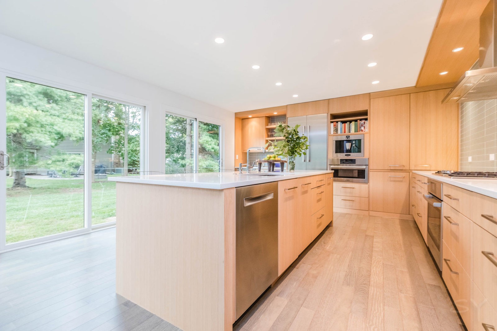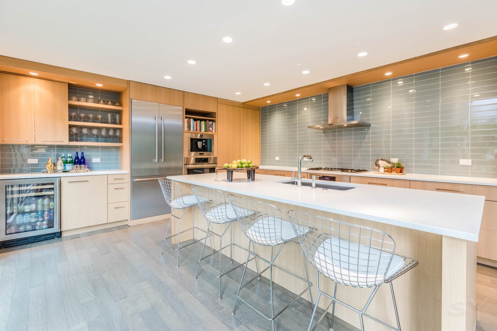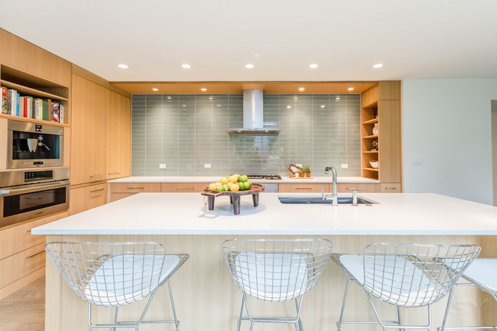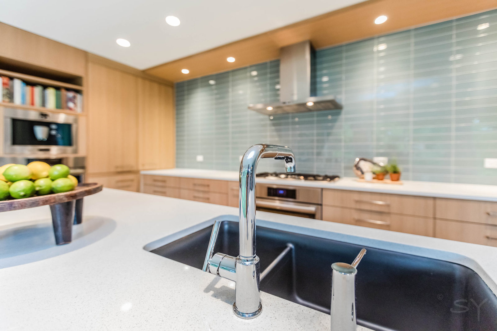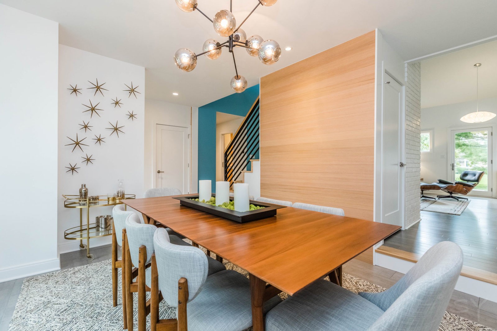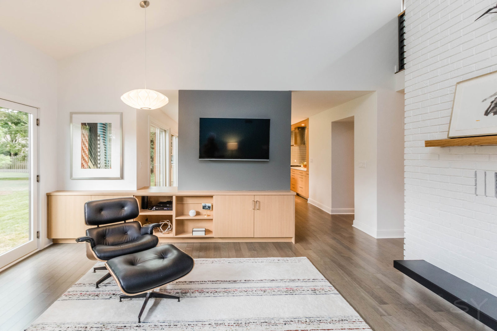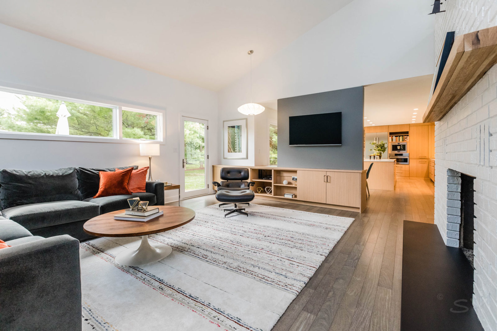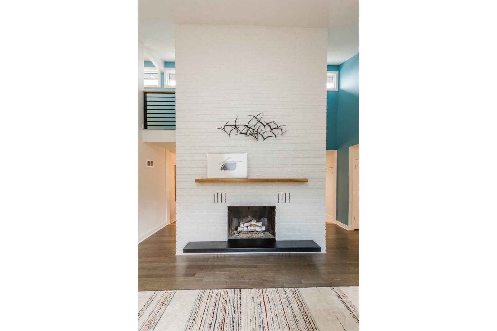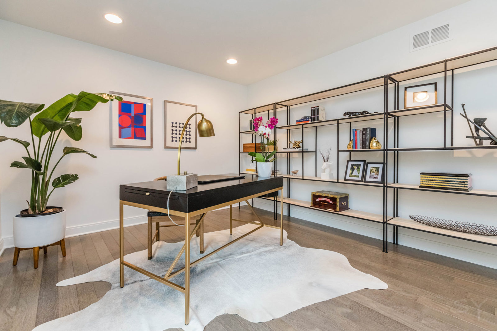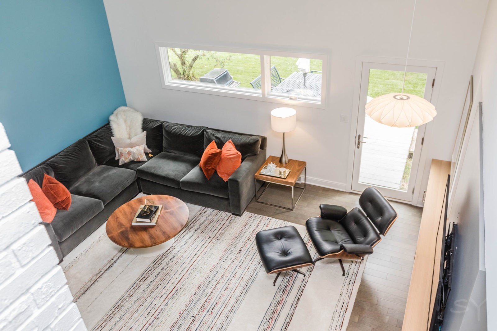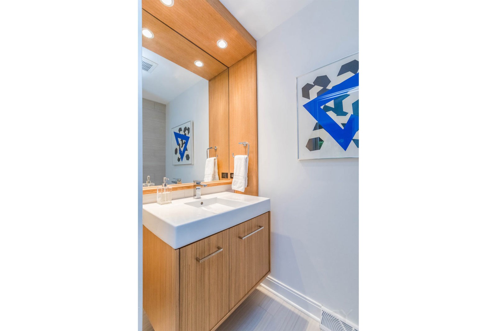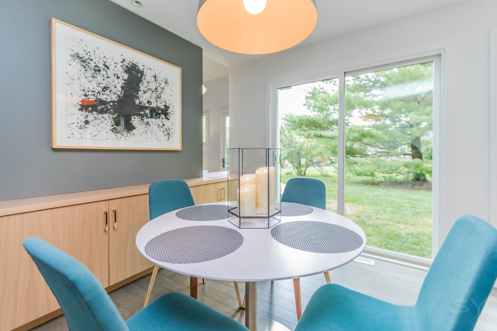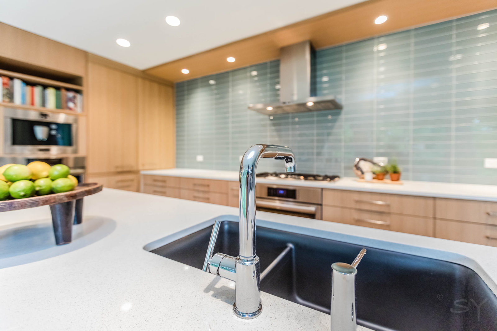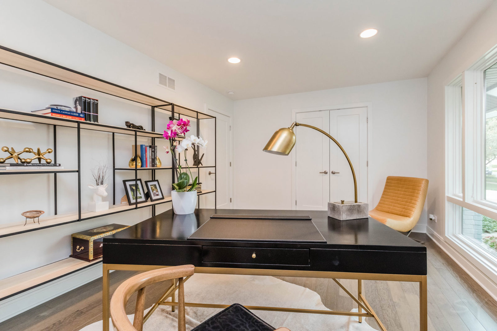Modernized Contemporary in Geneva
This family came to us with a very cool 1970’s home that needed some updating. The home had lots of space, vaulted areas, an overlook, and other interesting elements, but the overall layout left the spaces and circulation with something to be desired. We found the most usable rooms were dark and compartmentalized, and as a result, some of the more interesting spaces were under-utilized.
The first piece of the plan dealt with expanding the kitchen to better connect the family center to the living spaces and the backyard. in order to do this, we relocated the laundry room and dining room to the front of the house which was previously an unused formal living room. This move allowed us to drastically expand the kitchen and connect it to the new laundry, mudroom, and dining spaces, and the existing fantastically vaulted family room.
The reconfiguration of the interior spaces gave us an opportunity to re-design the window and door locations to maximize natural light, and at the same time give the outside of the home a much-needed makeover.
