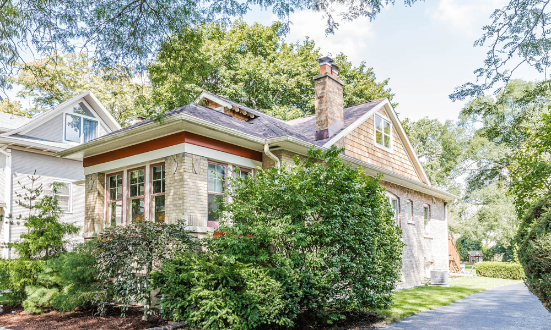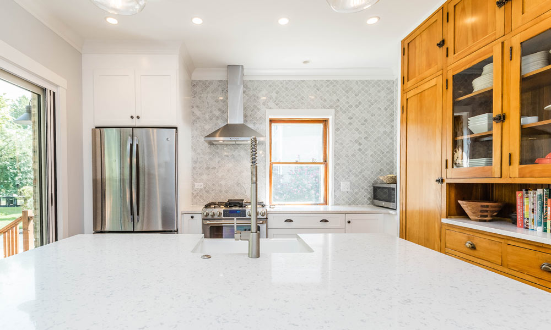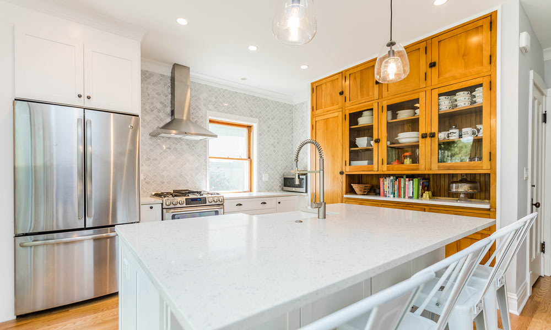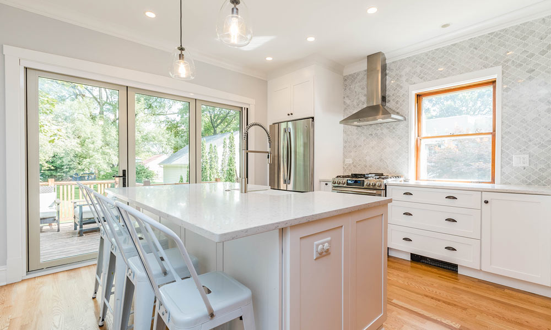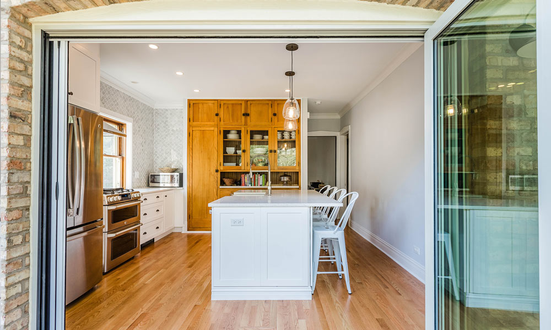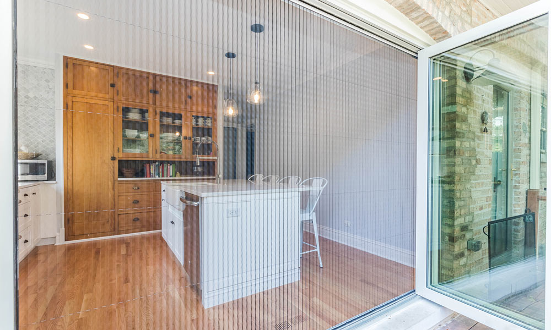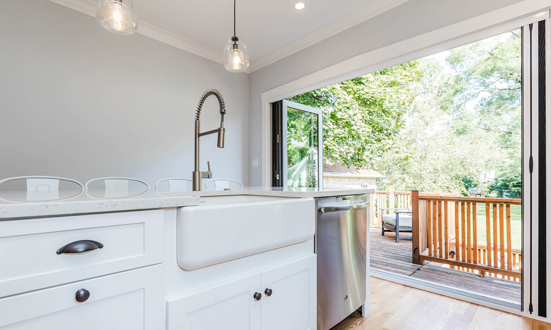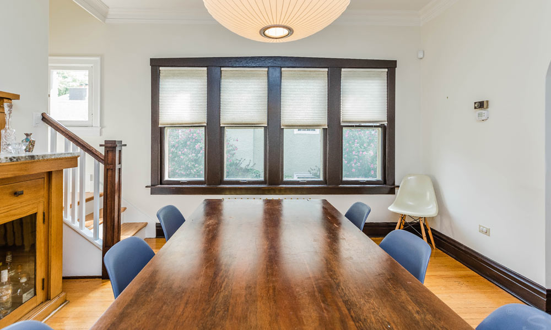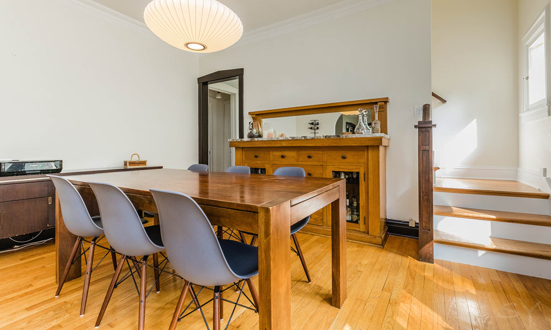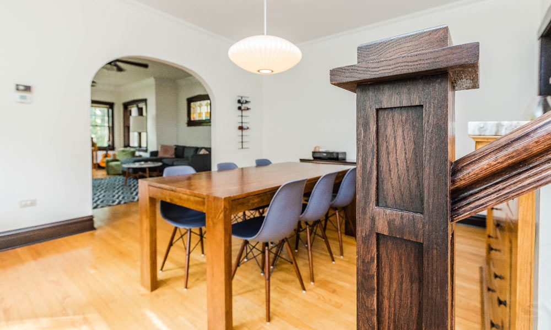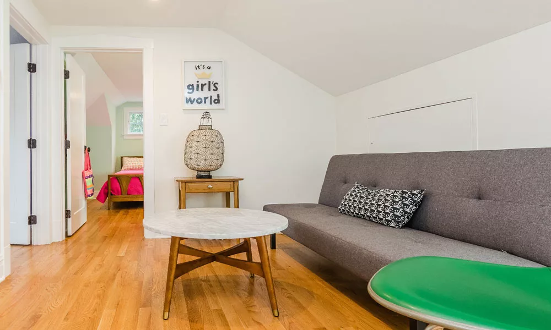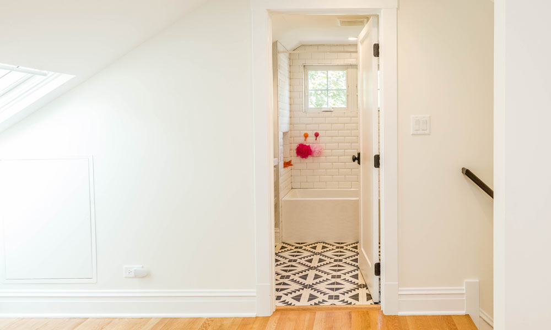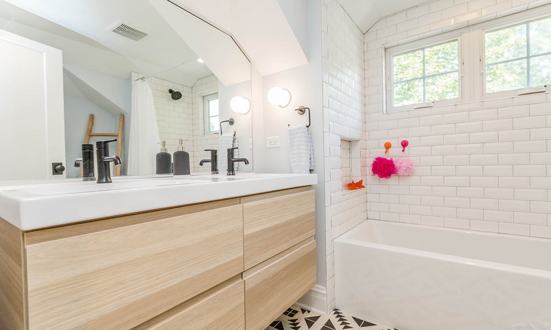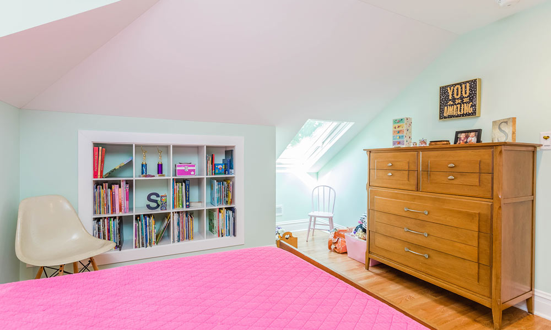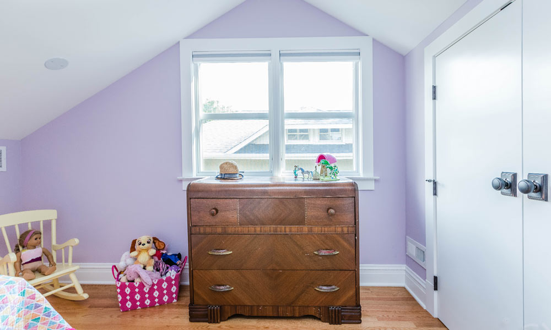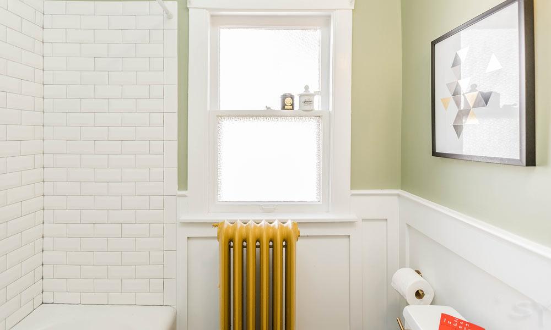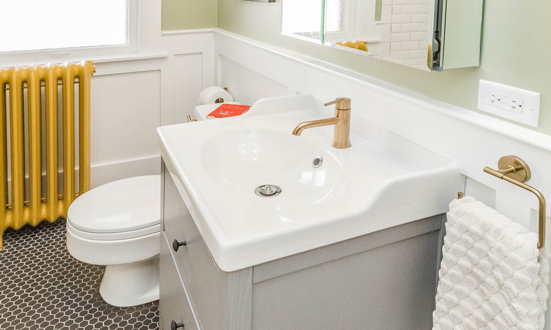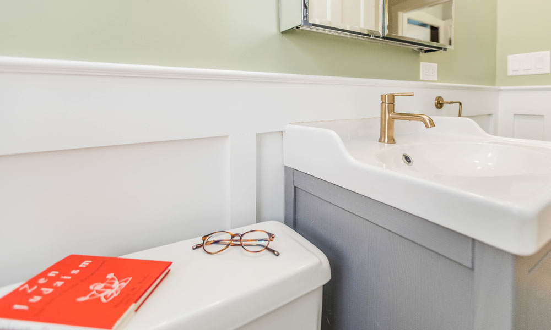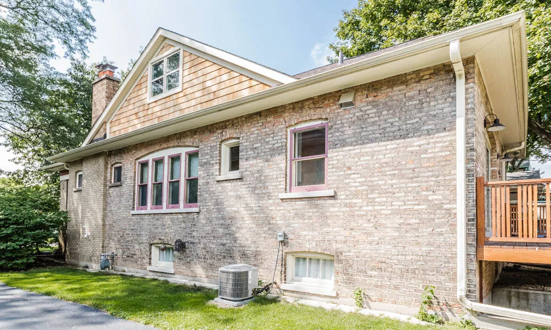Inward Expansion – Riverside Bungalow
Too often these days, classic bungalows have their roofs torn off and an awkward 2nd story is added to achieve the space modern families are looking for. This wonderful family came to us with a different idea – to keep the look, feel, and intrigue of their bungalow’s design, but create more usable and expanded spaces for their growing family.
The challenge was to add a loft, kids bathroom, two bedrooms, and an expanded kitchen within the building’s existing envelope. By getting creative we added only a small triangular dormer on the east side and achieved natural lighting and code requirements with operable skylights on the west side. These ideas allowed us to expand the unfinished attic space to house two bedrooms, a kids bathroom, and a play loft.
To achieve the expanded kitchen without taking away from the existing usable first floor spaces, we offered two critical ideas: re-configuring the stair to the new 2nd floor spaces from the kitchen to the dining room, and installing a new 9′ wide folding glass wall from the kitchen to the back deck. These ideas along with saving the existing storage buffet allowed us to maximize usable and perceived space in the new kitchen.
The result is a whole new way of living for this family in their seemingly original bungalow.
