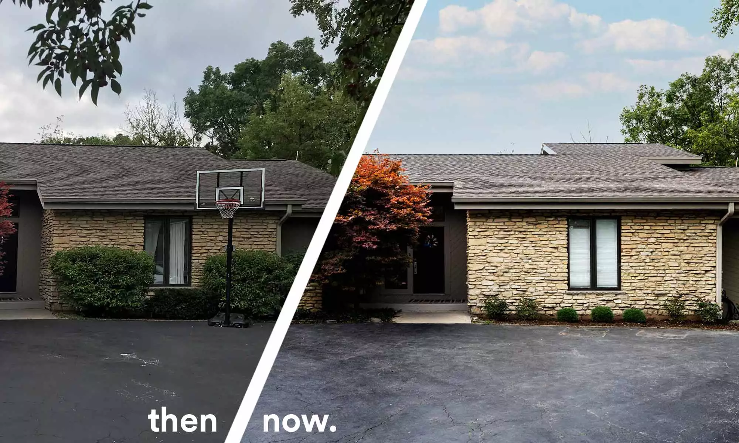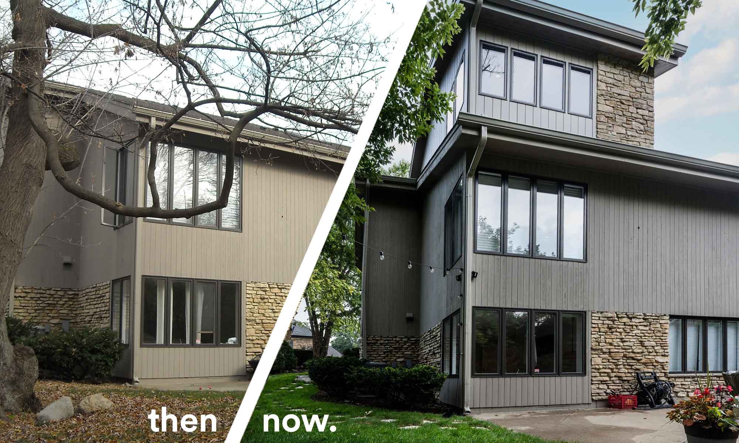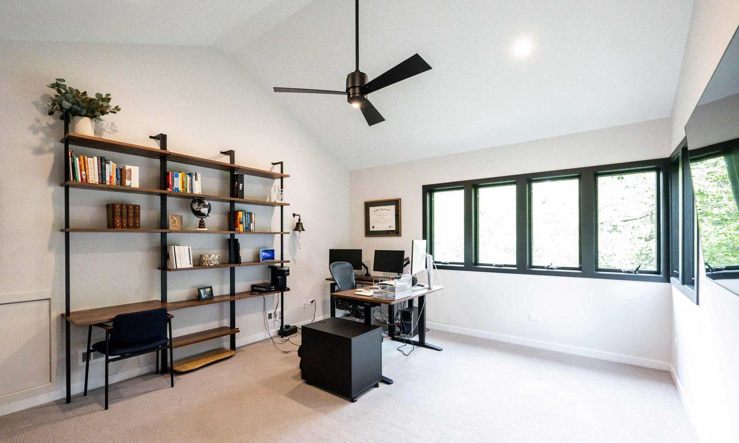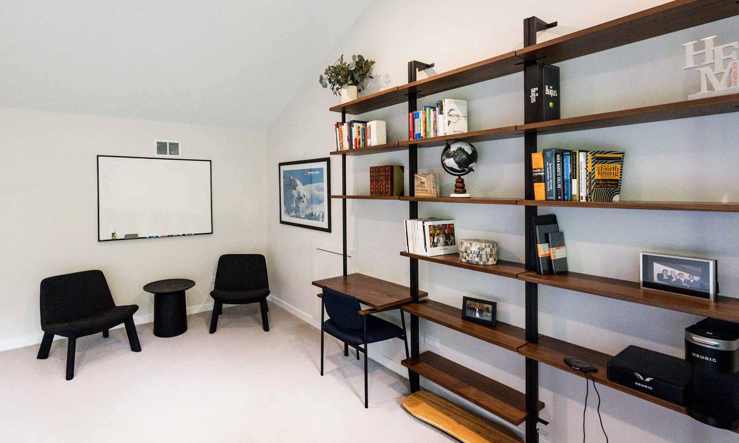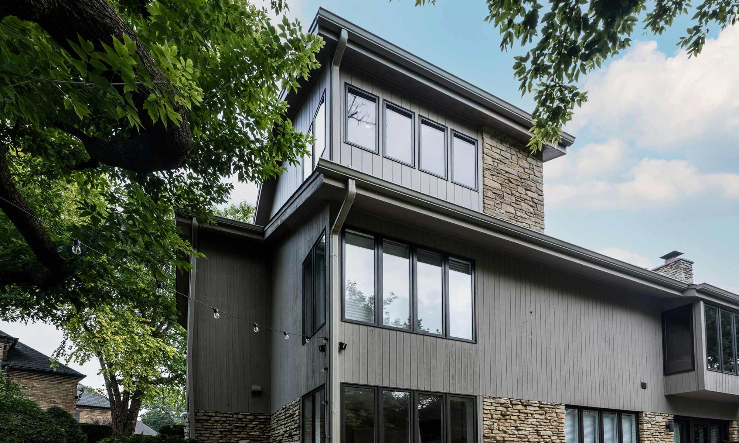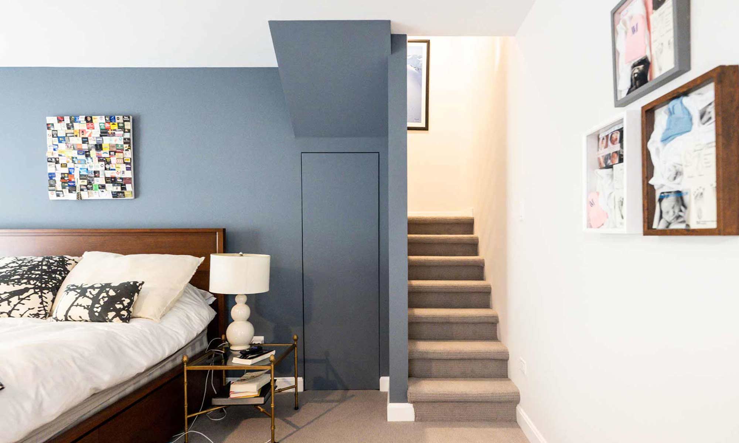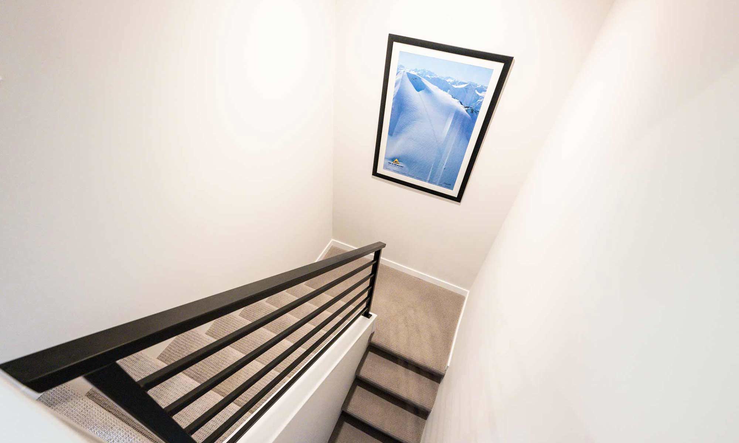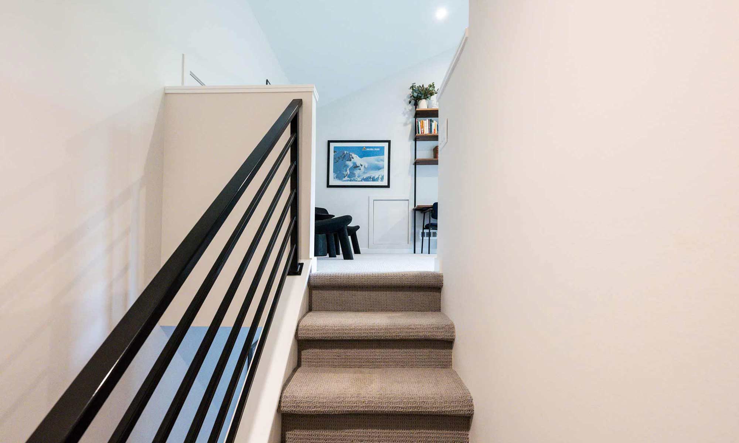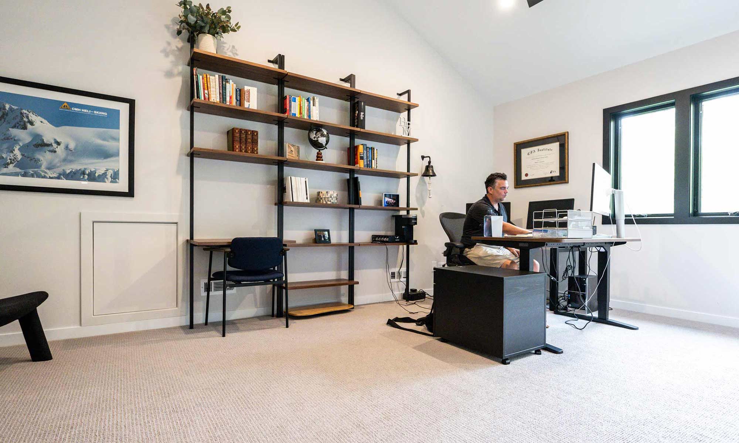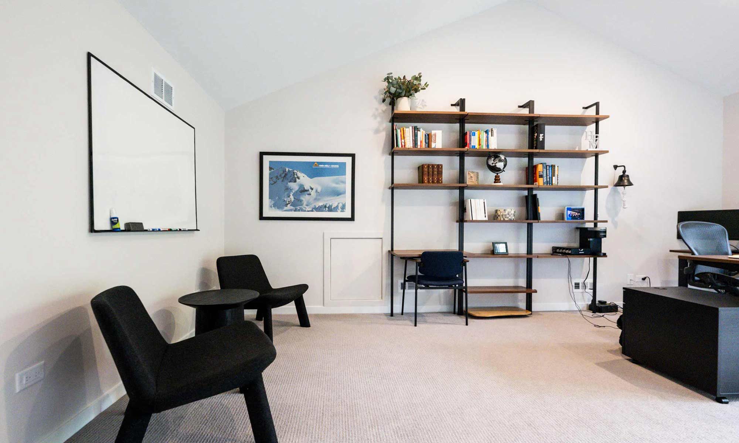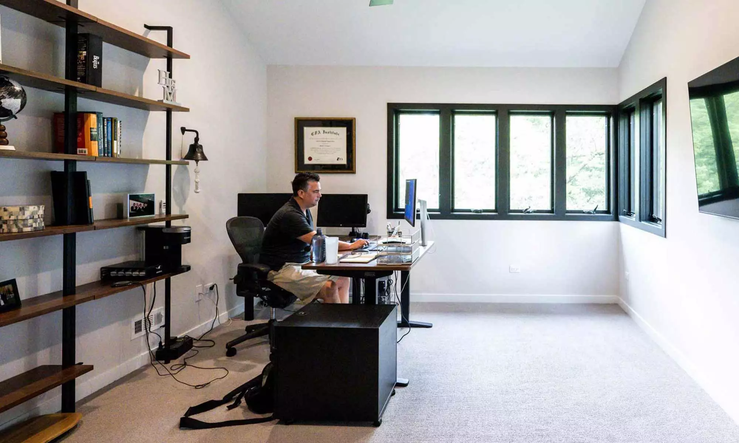Who’s The Boss – Indian Head Park Home Office Addition
Part of a multi-phase project in Indian Head Park, these owners needed a new work from home space. At the same time LivCo was converting the walk-out basement to a recreation space and bedroom level for their daughters, and this left dad without a place to work from home. LivCo proposed a small single room addition over the existing primary bedroom.
Their were challenges in figuring out how to get up there, so we carefully solved this with a somewhat secret stair from the primary suite. The mid-century ranch resides on a hillside, adjacent to a beautiful Oak tree, so our design intent was to maximize natural light and views of the tree top, while staying in keeping with the original MCM design.
The result is a subtle, almost unnoticeable, addition from the front, and a bookend tower on the rear. The space feels like a lofted treehouse from the interior. On the exterior, with the continuation of the corner window details and stone massing, the second-story addition feels as if it was always there, or at least should have been.
