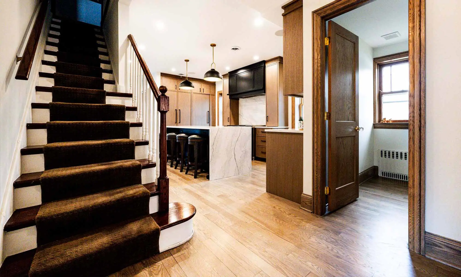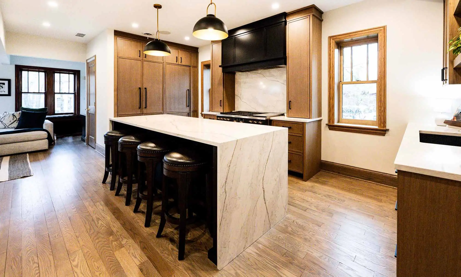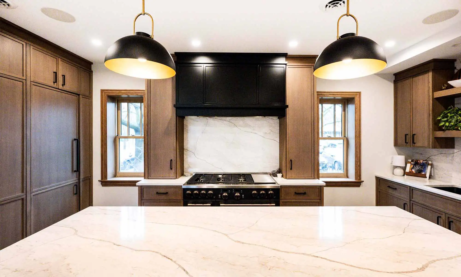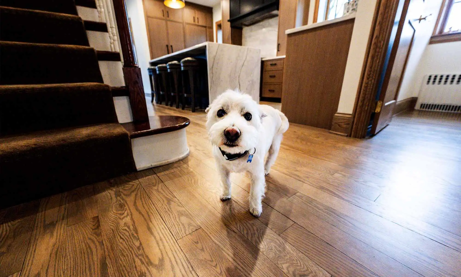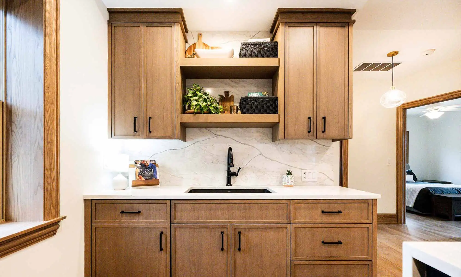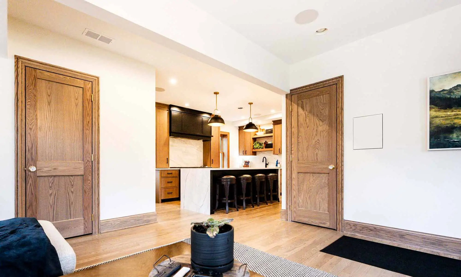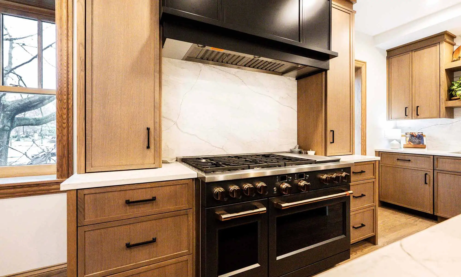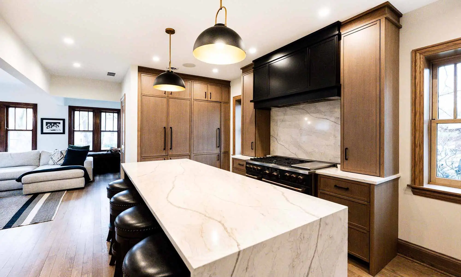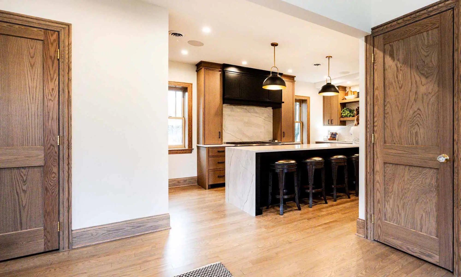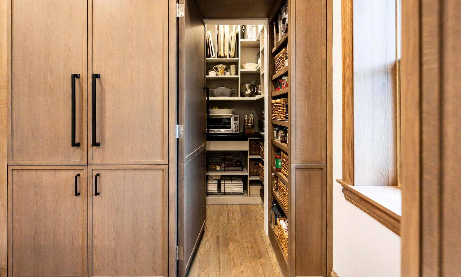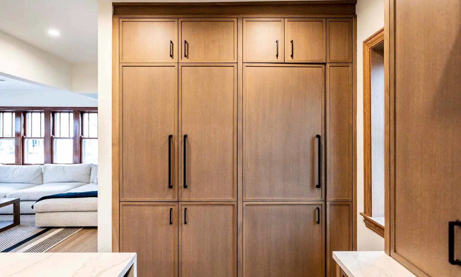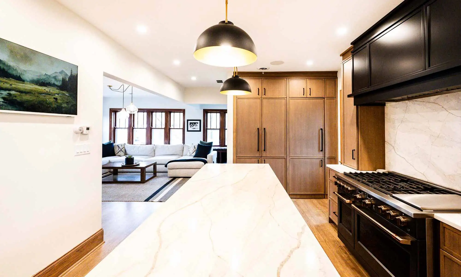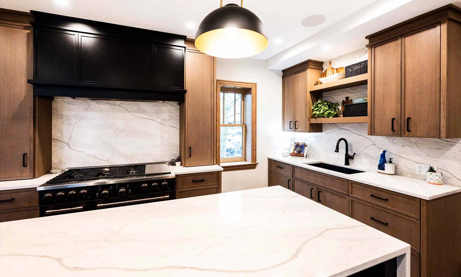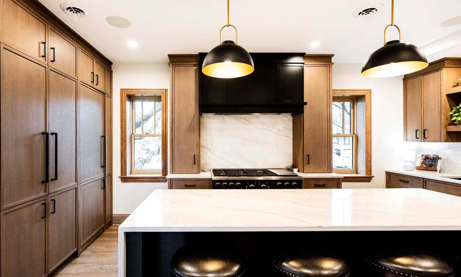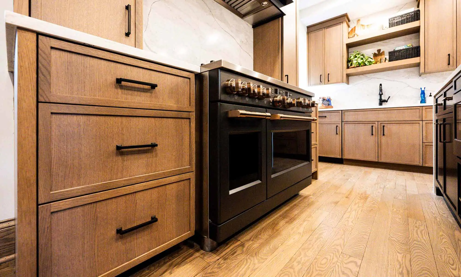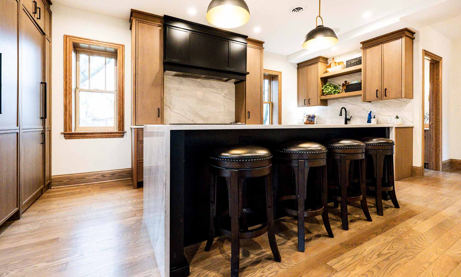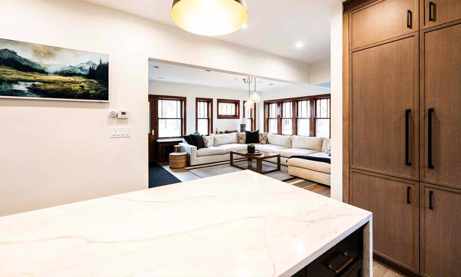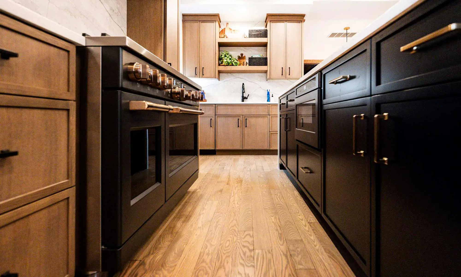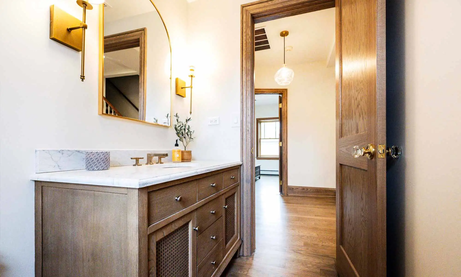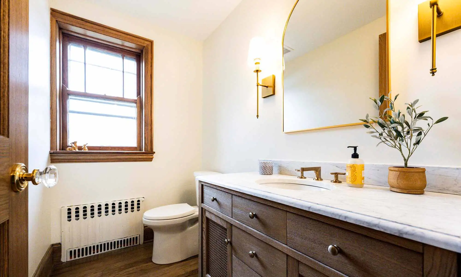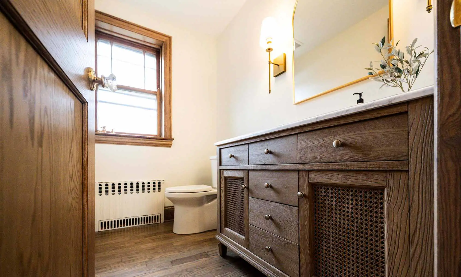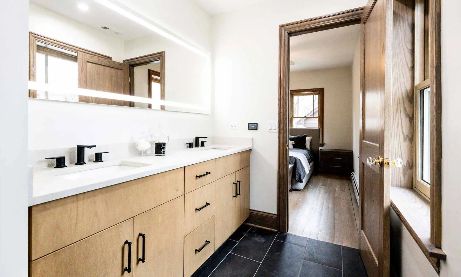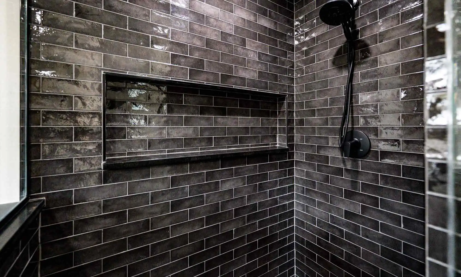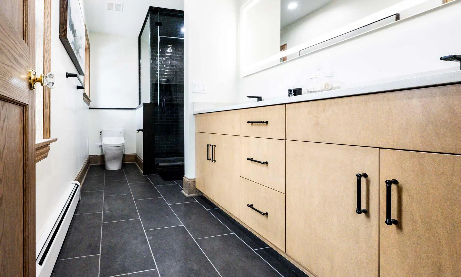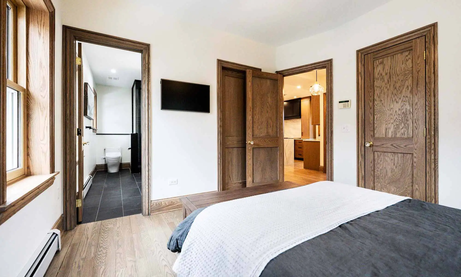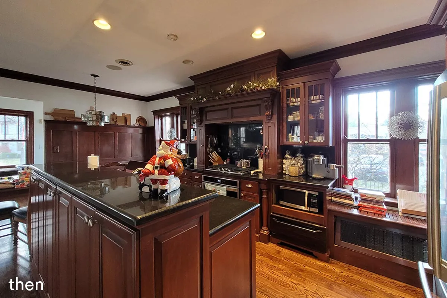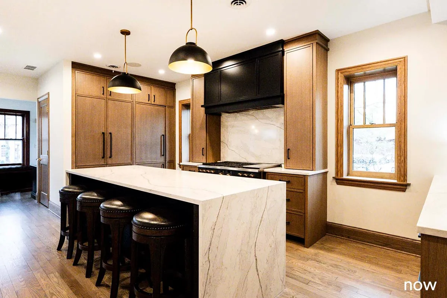Knight Rider – Hinsdale 1st Floor Re-imagined
This Hinsdale home had multiple generations of their family living here over the last century and the home had experienced multiple remodels and additions over the years. The current family sought out LivCo to explore an updated and more natural flowing plan for their main living spaces and first floor primary suite.
While the kitchen was not relocated, it was expanded towards the front of the home which provided increased storage and workspace with a better defined the front entryway. The kitchen cabinetry, in white oak, was custom built by Brakur Custom Cabinetry, and features high-end appliances in dark grey. The integrated, paneled fridge finishes nicely and also features an adjacent hidden walk-in pantry door. The kitchen was also planned for future expansion through a dining room addition at the two windows flanking the range cabinetry.
The primary suite was also re-planned to have expanded closet space and an ensuite bathroom. And with this move the powder room was able to be reduced in size as it was no longer serving the first floor bedroom. all of these changes made way for a more spacious arrival point at the bottom of the stairs, more functional spaces, and a showpiece kitchen to anchor the center of the home.
Contact Us Today
