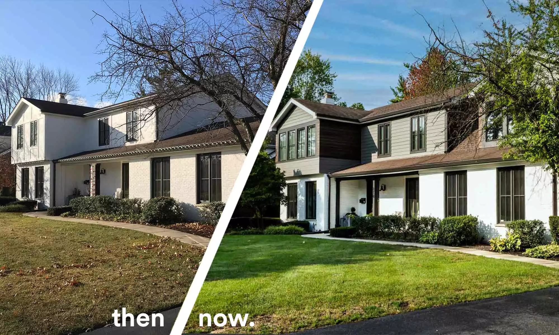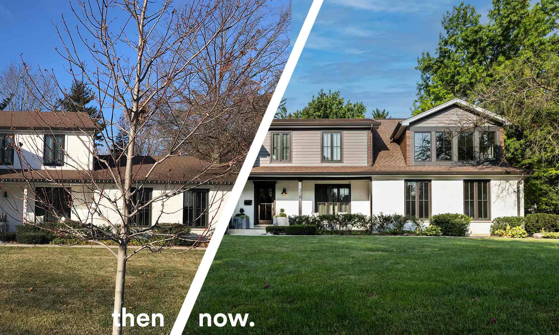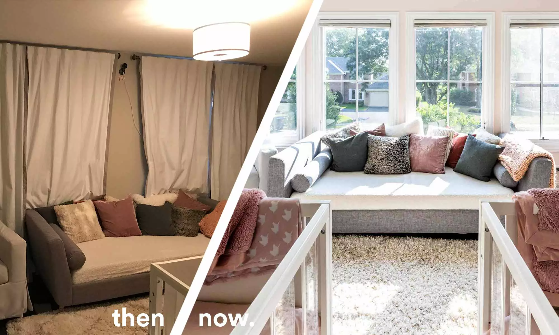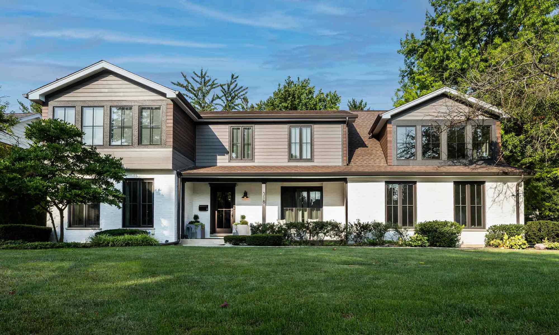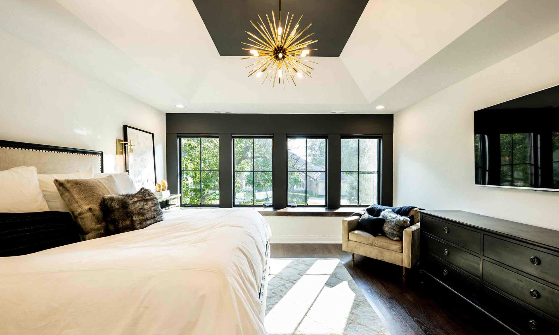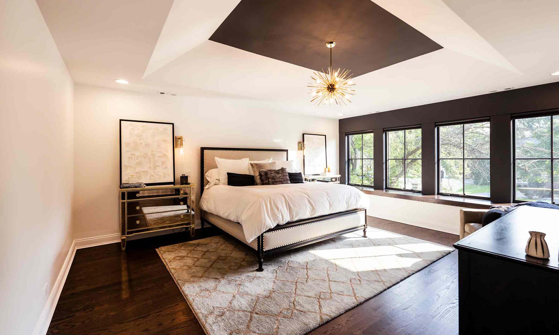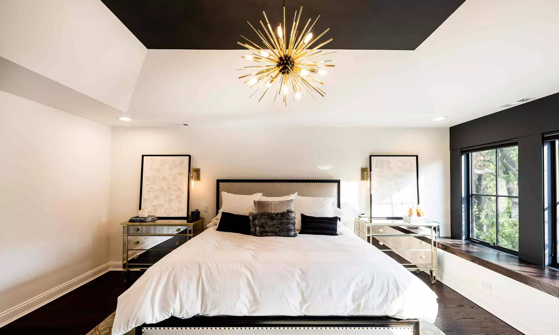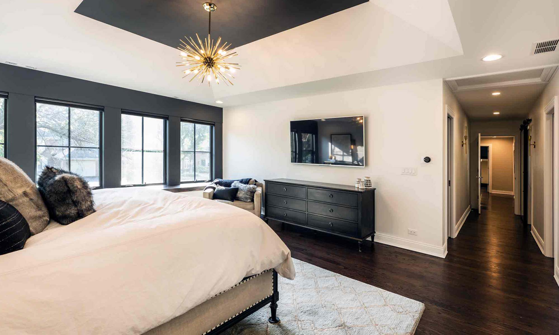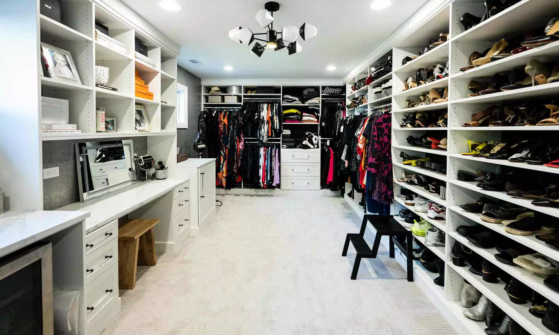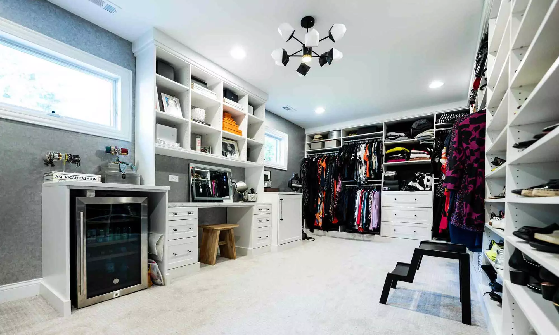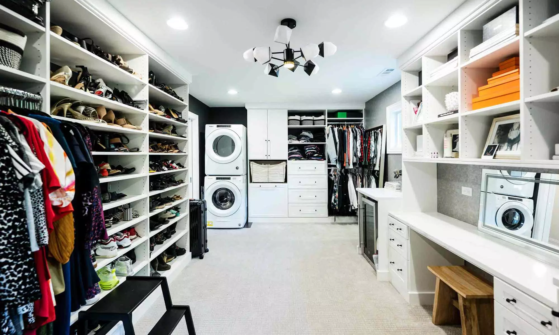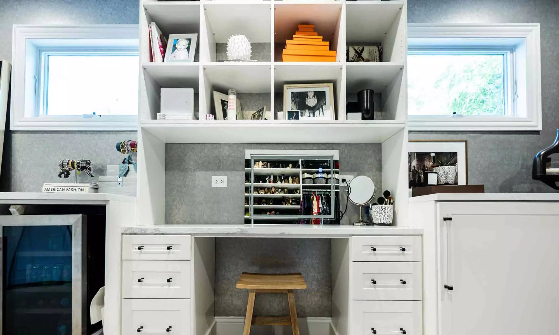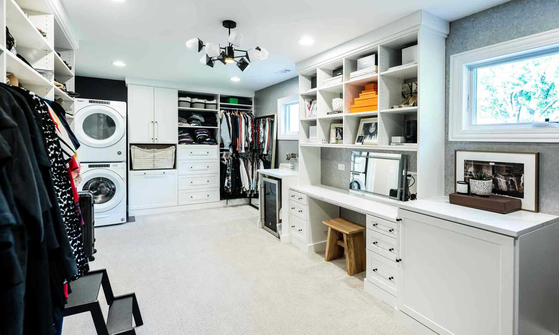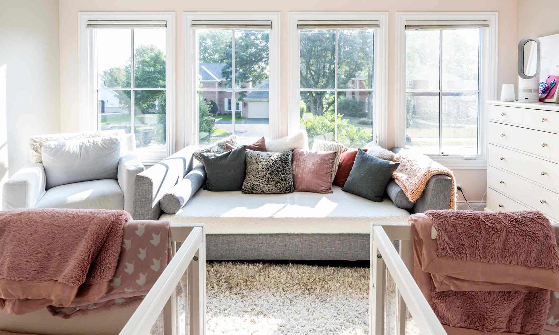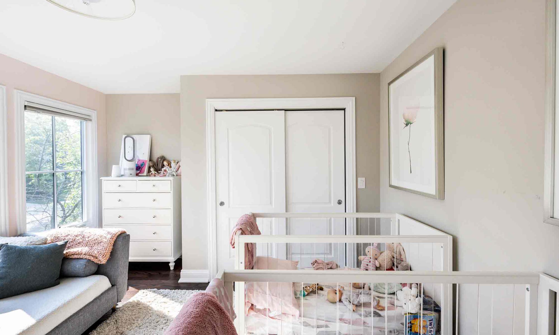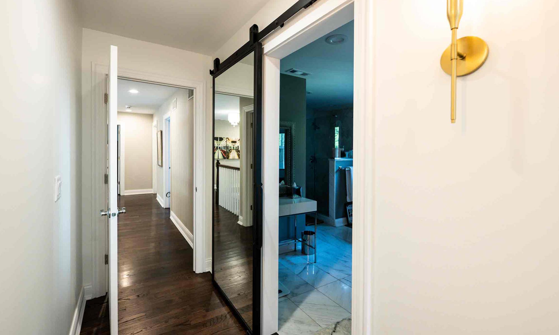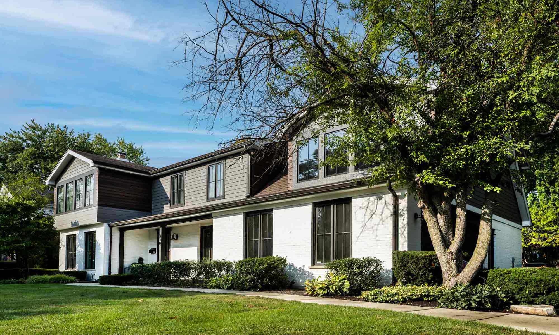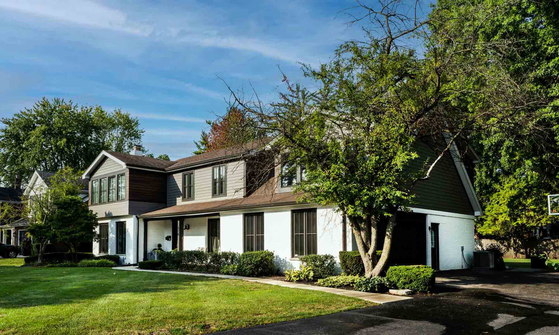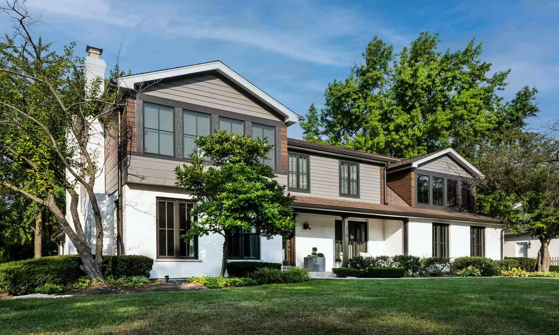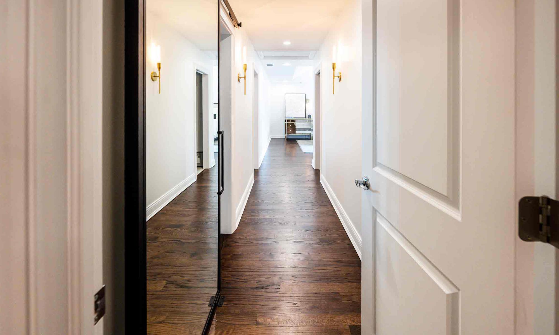Full House – Hinsdale Primary Suite Addition & Exterior Transformation
With a need for more bedroom space, these wonderful clients came to us looking to build on top of their existing garage in Hinsdale, Illinois. Recognizing the long and boxy nature of the existing home, they engaged LivCo to design and build something special – an addition that felt like it was part of the original home that could provide the roadmap for an entirely new exterior aesthetic.
Through numerous design studies, our team discovered the best proportioned design was to make the primary suite addition read as a similar size to the existing cantilevered gable on the opposite side. By creating a post, frame, mass, and window composition we were able to create complementary second floor focal points with gabled roofs and expansive bays of four large windows. The material pallet used varying textures of grey Hardieboard lap siding and horizontal shiplap contrasted by rich and dark wood composite siding.
On the interior, the expansive primary suite features abundant sunlight and views through the front windows, a dramatic tray ceiling, and a massive separate closet space complete with organization, make-up area, laundry, and beverage fridge. On the opposite end the kids’ bedroom now has abundant sunlight through four windows and an updated luxury feel.
Knowing that building up was going to be a significant investment, these clients worked with LivCo to maximize the value of the investment through inspiring interior spaces, maximized functionality, and a completely new and updated exterior aesthetic.
Contact Us Today