Downers Grove, IL Split-Level Kitchen Remodel
This client’s semi-open floor plan was lacking kitchen storage and had some awkward design features that acted as social obstacles in the center of the living space. LivCo was tasked with maximizing storage, expanding views to the backyard pool, and creating a luxurious entertaining space — all while removing wall area … but this was a challenge our team was up for.
By moving the main pantry storage, refrigeration, and ovens to the one interior wall as a full-height cabinet block, we were able to create a massive and social island while also maximizing vistas to the backyard pool area. A former 6-foot sliding patio door was replaced with a Marvin four-panel slider, and four new windows in alternating widths give the feel of a wall of glass toward the backyard. The ovens were relocated to the pantry wall, and a chef-style cooktop was dropped in the island with a new downdraft ventilation system. To continue to maximize storage and views, a built-in coffeemaker was incorporated, as well as refrigerated drawers and toe-kick storage.
No detail was left behind, and no crevice was left empty to maximize the use of this space, both functionally and experientially.
Ready to take the next step towards your dream home? Contact us online today to get started
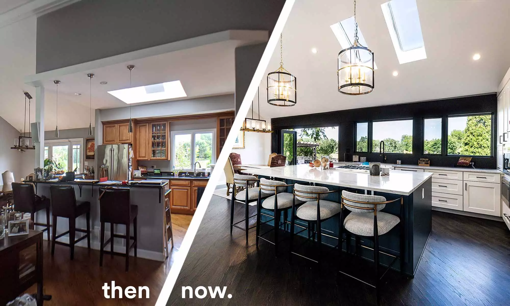
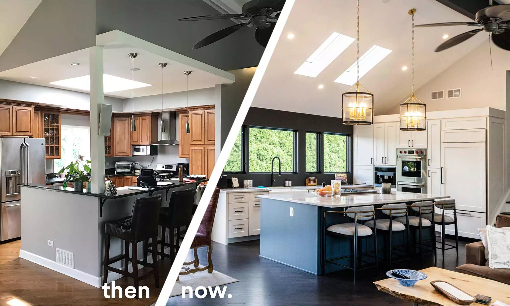
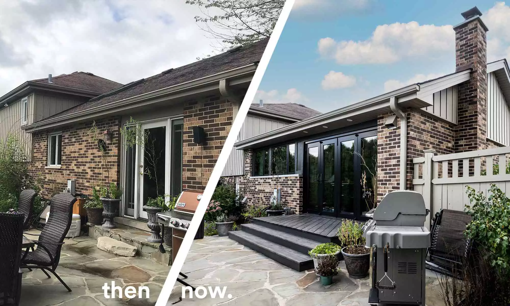
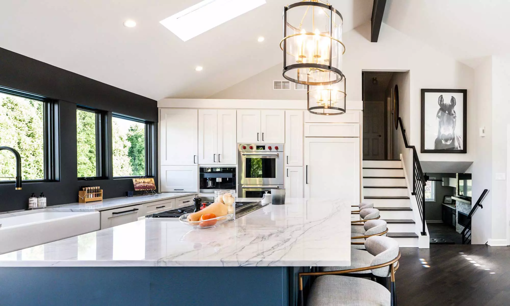
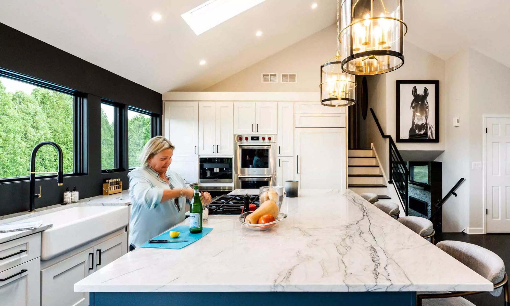
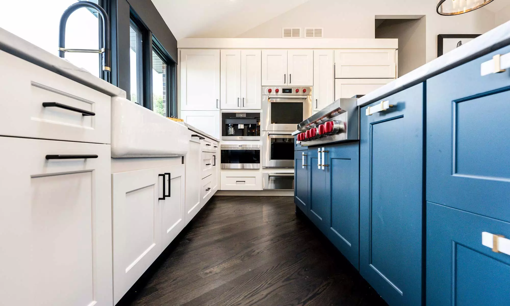
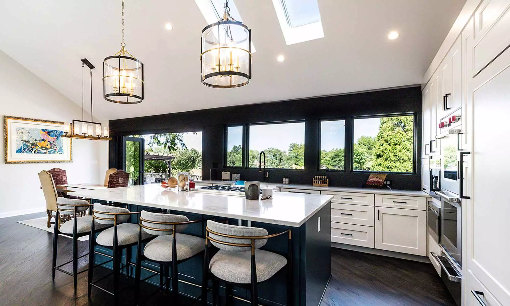
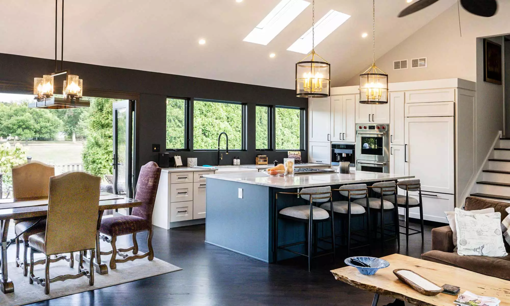
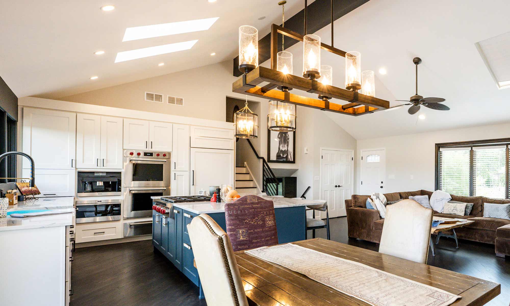
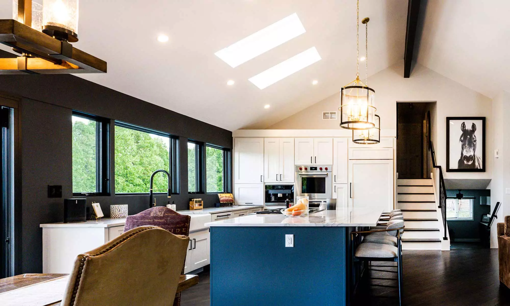
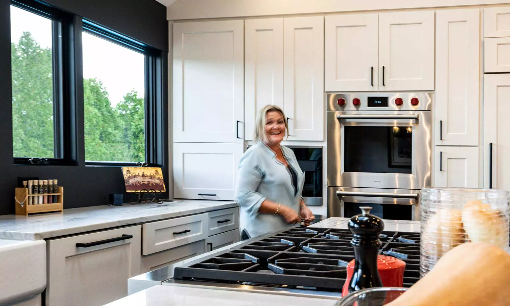
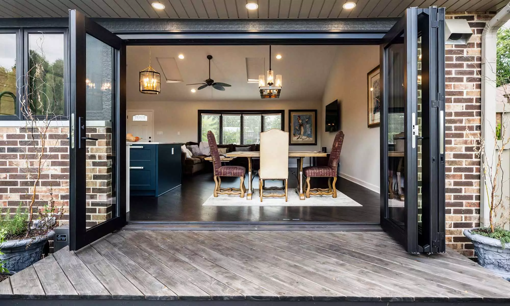
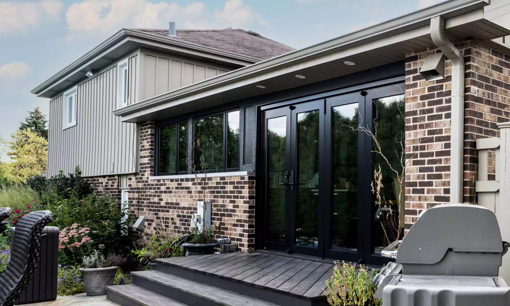
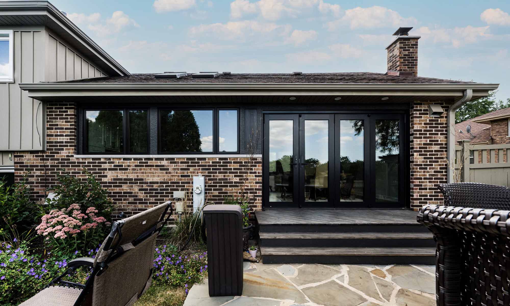
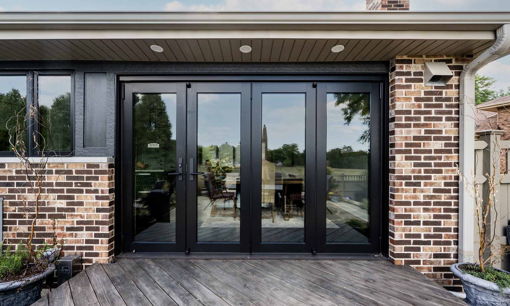
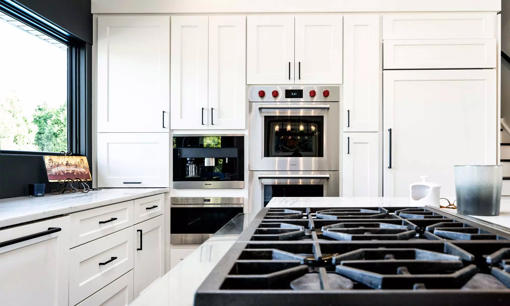
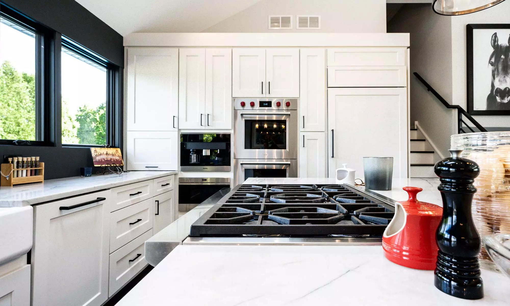
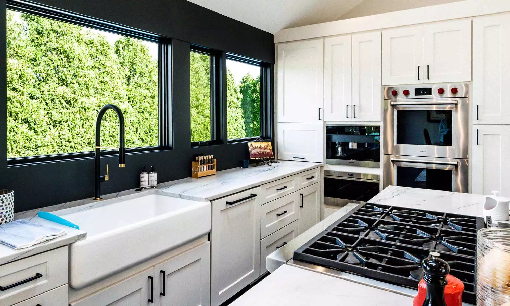
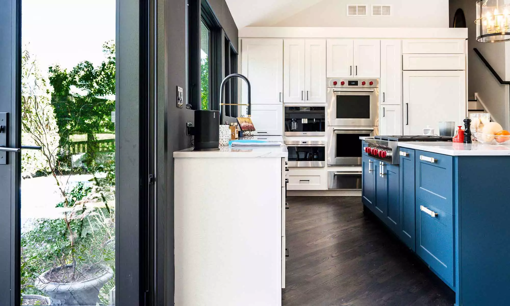
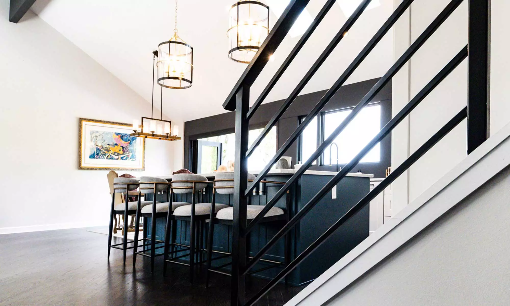
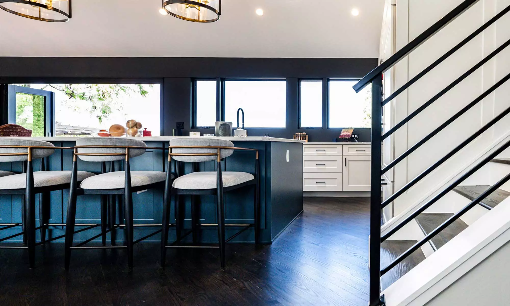
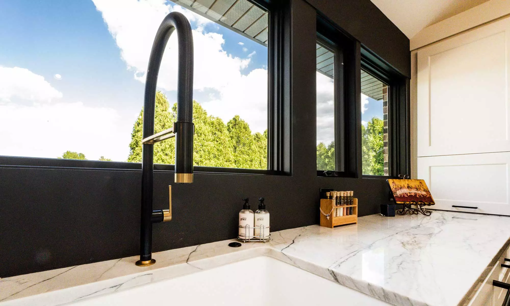
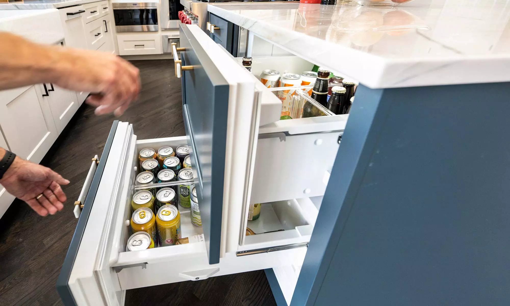
 Take Our Questionnaire!
Take Our Questionnaire!
