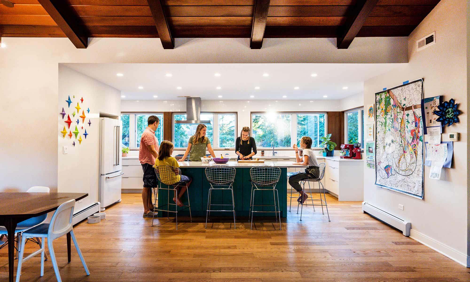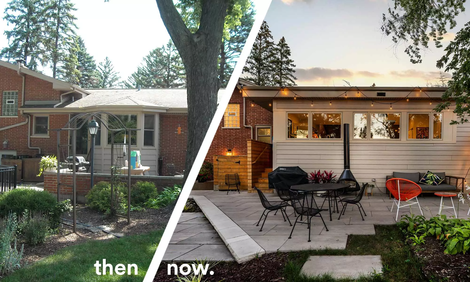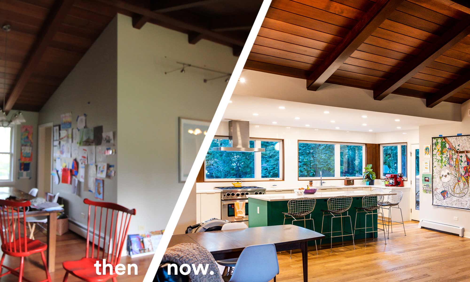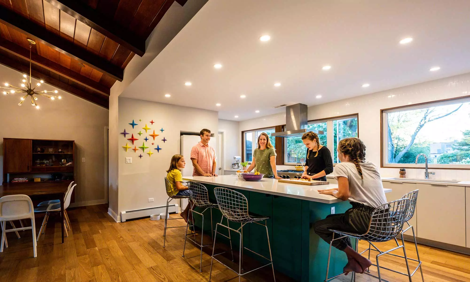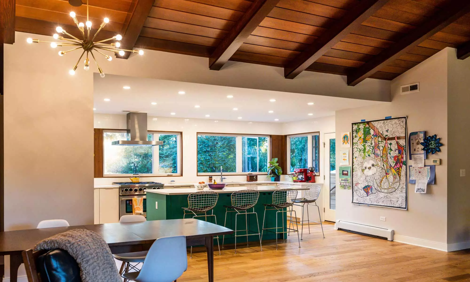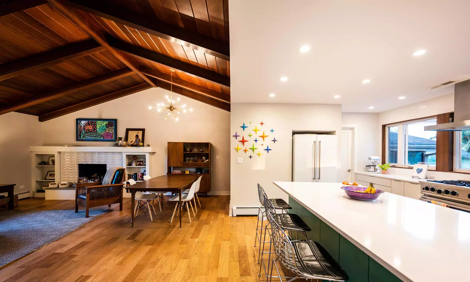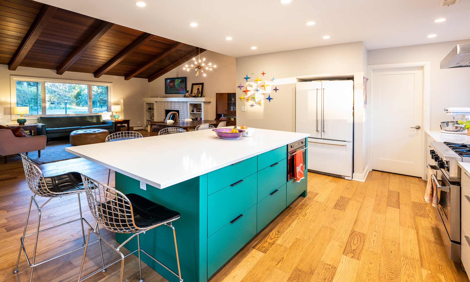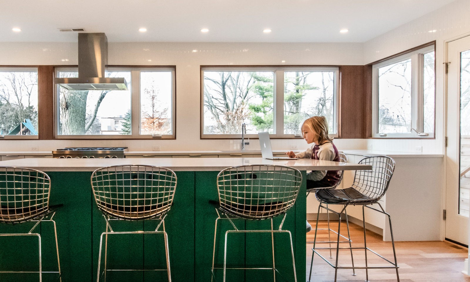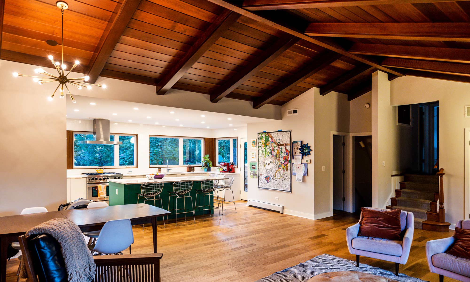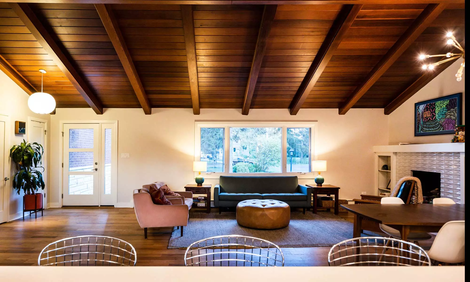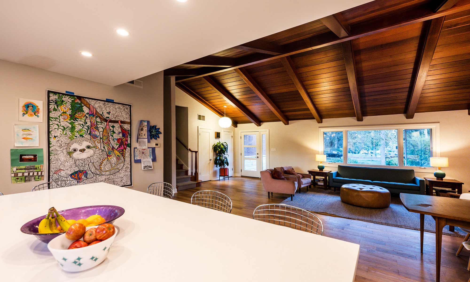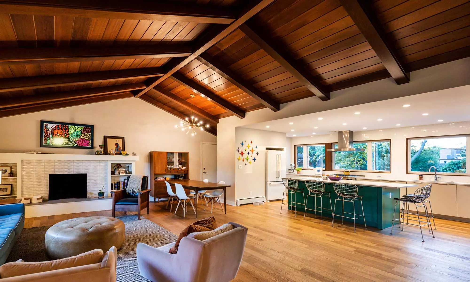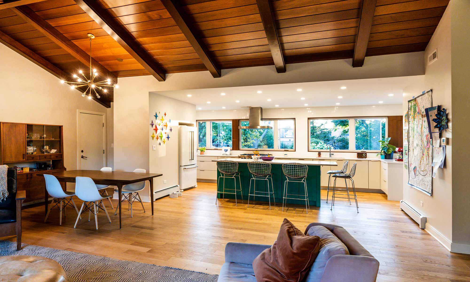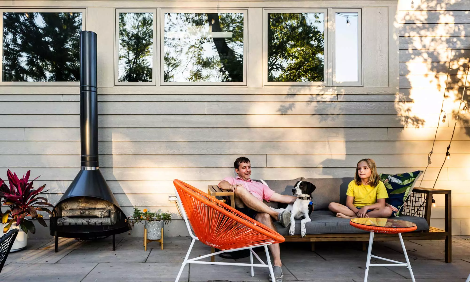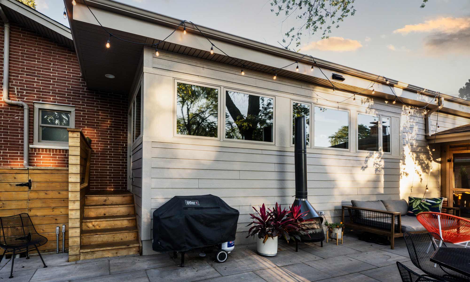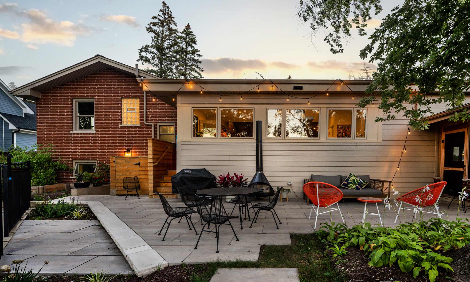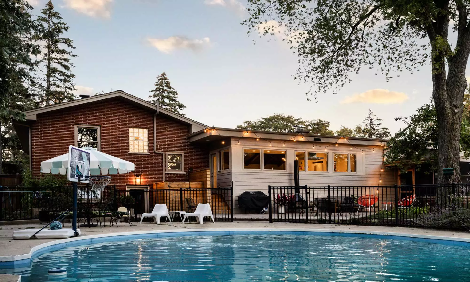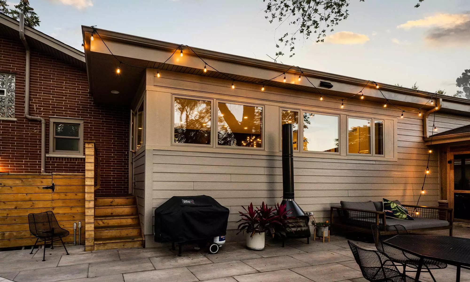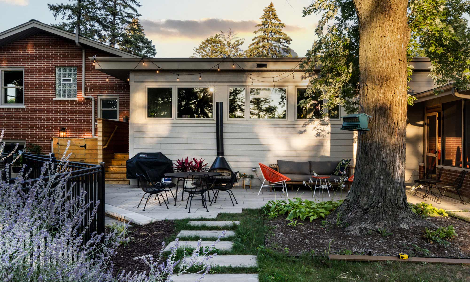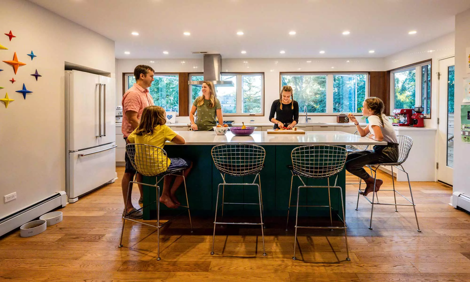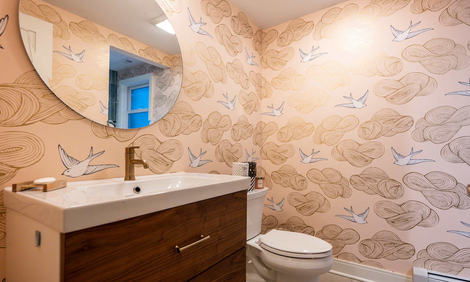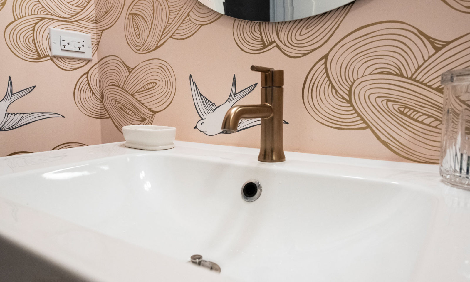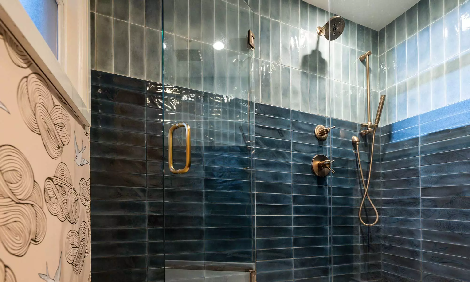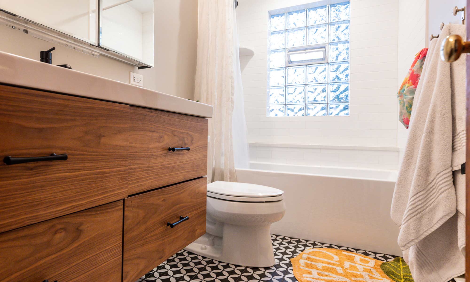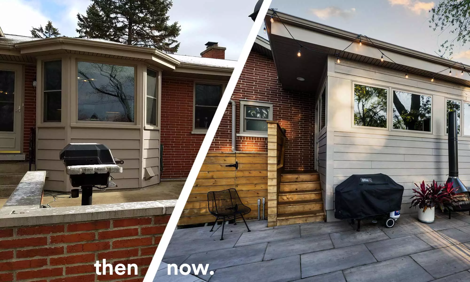Happy Days – Downers Grove MCM Ranch Expanded
With a mid-century 1960’s floorplan, the original kitchen of this home was squeezed in a back corner of the first floor; isolated from the family room and lacking adequate storage for modern amenities. LivCo proposed a long & skinny rear addition, to house the new open kitchen, expand the family & dining rooms, and allow for an additional full bath, mudroom area, and remodeled hall bath. The program for this active family of five needed plentiful storage, so we designed in a large walk-in pantry. Another must was lots of natural light and views to the expansive backyard and pool area. LivCo’s kitchen design then kept all storage low allowing for a wall of windows overlooking the backyard with sunset views through the trees.
Contact Us Today
