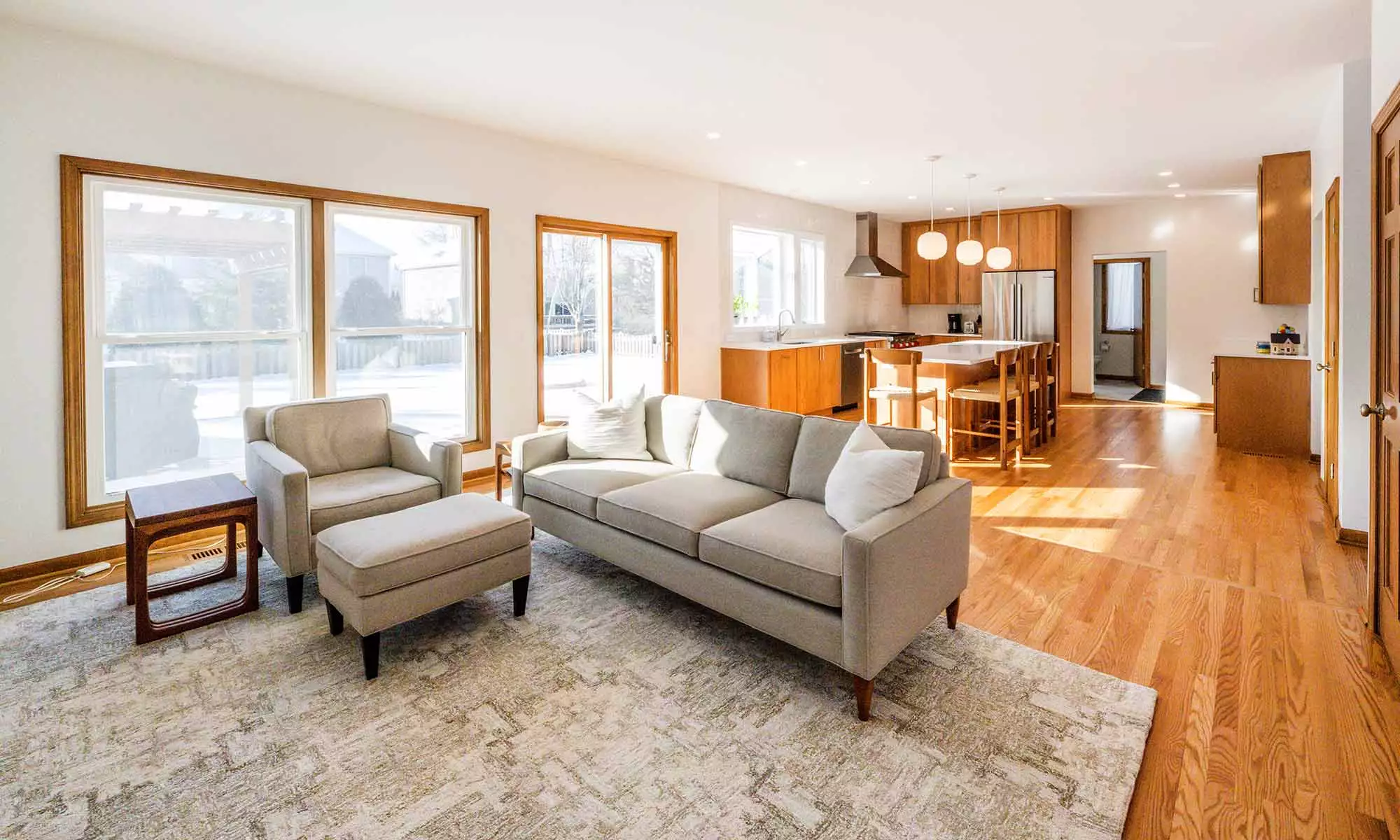
8 Reasons Why Homeowners Love Open Floor Plans
The open-concept floor plan has become increasingly popular among homeowners. By removing barriers and walls, this design trend creates a seamless flow between rooms, maximizing space and promoting a modern and versatile living environment.
We’ll explore the numerous benefits of an open floor plan and why homeowners are falling in love with this design concept. So, if you’re considering a remodeling or simply want to enhance your home’s functionality and style, read on to discover why it’s time to open up your walls.
1. More Room for Entertaining
One of the key advantages of an open floor plan is the ability to entertain guests effortlessly. By eliminating walls, you create a spacious and cohesive area that allows conversations to flow freely.
Whether you’re hosting a casual get-together or a formal dinner party, an open floor plan encourages social interaction and ensures that no one feels isolated in a separate room.
2. Increases Resale Value
Investing in an open-concept floor plan can significantly boost your home’s resale value. Today’s homebuyers are increasingly drawn to open and airy spaces that offer a sense of connectivity.
An open floor plan has become a sought-after feature, making your home more appealing and potentially commanding a higher price in the real estate market.
3. Lets in More Natural Light
Natural light has a transformative effect on any space. By opening up your walls, you invite more sunlight to flood into your home, creating a warm and inviting atmosphere. Not only does this improve the overall aesthetic, but it also reduces the need for artificial lighting during the day, resulting in potential energy savings.
4. Makes Your Home Feel Bigger
If you’re looking to create a sense of spaciousness in your home, an open floor plan is the way to go. Removing walls opens up sightlines, making your living areas appear larger and more expansive. This can be especially beneficial for smaller homes, as it gives the illusion of increased square footage.
5. Makes the Kitchen the Focal Point
For many homeowners, the kitchen is the heart of the home. With an open floor plan, your kitchen becomes a central and welcoming hub, allowing you to cook, entertain, and socialize all in one space. Whether you’re preparing a meal or gathering with friends, the open layout ensures that you’re always at the center of the action.
6. Connects to Your Outdoor Space
An open floor plan seamlessly integrates your indoor and outdoor areas, creating a harmonious flow between the two. By opening up your walls, you can easily access your patio, deck, or backyard, blurring the boundaries between indoor and outdoor living. This connection not only expands your usable space but also enhances your lifestyle, particularly during warmer months.
7. Improved Energy Efficiency
Traditional floor plans with multiple rooms often obstruct natural airflow, making it challenging to maintain a consistent temperature throughout the house.
In contrast, an open floor plan allows air to circulate freely, resulting in improved energy efficiency and more balanced heating and cooling. This can lead to cost savings on your utility bills while providing a more comfortable living environment.
8. Adds a Modern Feel to Your Home
The open-concept floor plan exudes a contemporary and modern aesthetic. By embracing this design trend, you can instantly update the look and feel of your home.
The clean lines, unobstructed views, and seamless transitions create a visually appealing and on-trend living space that will impress both residents and guests alike.
Elevate Your Space With LivCo’s Remodeling Services
An open-concept floor plan is more than just a design trend; it’s a transformative way to enhance your living space. LivCo’s remodeling services can help you embrace this popular concept and enjoy the multitude of benefits it brings.
From creating a seamless flow between rooms to increase natural light, improving functionality, and adding a modern touch, opening up your walls will breathe new life into your home.
Contact LivCo today by calling 708-267-9262 and discover how our expertise can help you elevate your home in Chicagoland with an open floor plan.