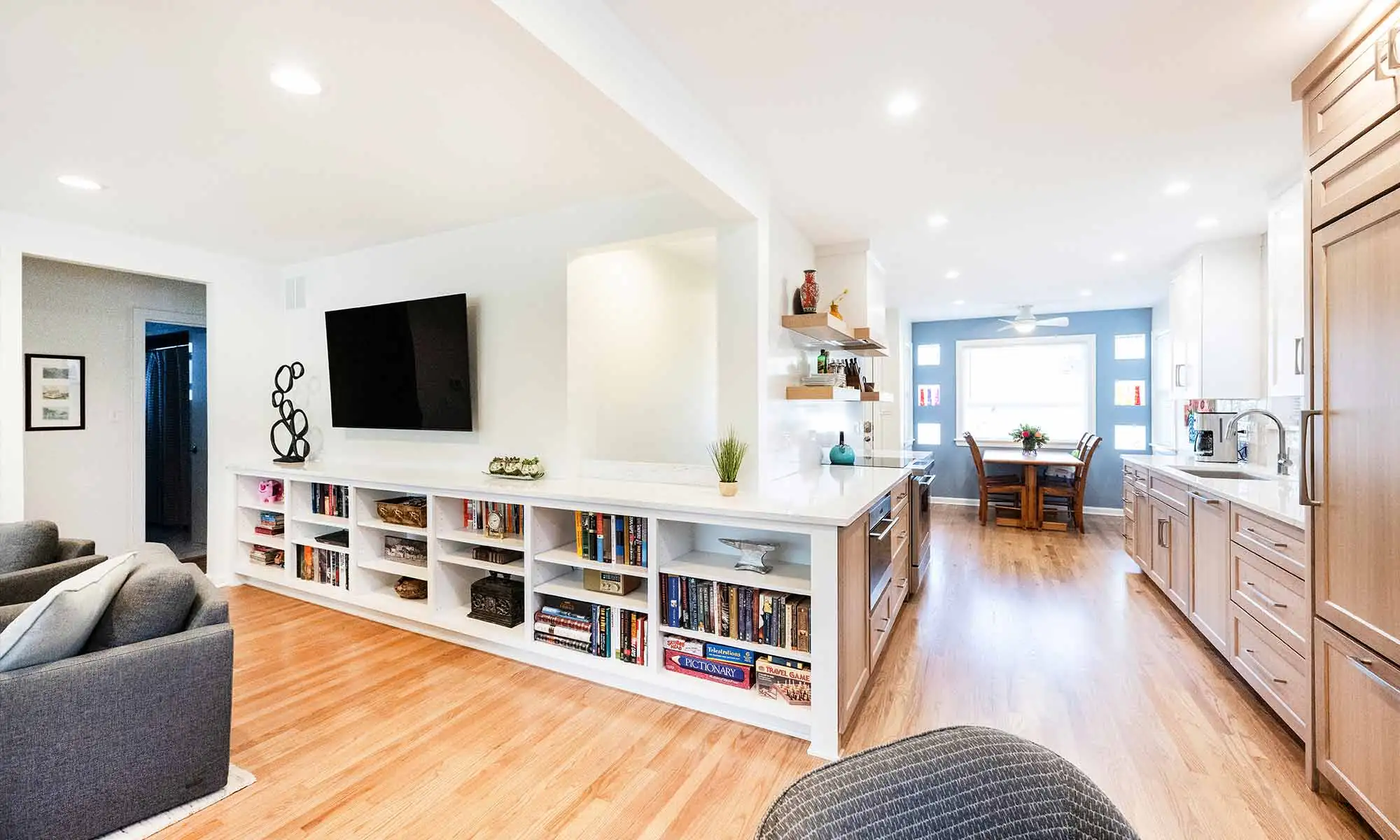
Things To Know Before Adding a Second Story
Whether your interests include a rental property, in-law suite, or home office, “building up” is the perfect solution for adding a second story. The investment can expand your space, increase your property and resale values, and boost your curb appeal.
Below we will explore additions, codes, permits, temporary housing, costs considerations, and design and zoning setbacks to avoid. An informed decision will help ensure you have a successful renovation project that stays on time and budget!
Choosing Between Full or Partial Second Story
Adding a second-story addition is rewarding on many levels. With advantages and disadvantages, carefully weigh adding a full second floor or a partial addition.
Hiring an in-house design firm can save money as you will need structural engineers, architects, contractors, and designers. Projects can vary by scope and factors like if you will add new stairs and luxury finishes. Other considerations include the plumbing, electricity, and HVAC.
Expect to pay $65,000 to $75,000 for basic additions with square footage running $100 to $500 per square foot or higher.
Pros and Cons of a Full Second Story
Advantages include increased space and potentially doubling your home’s value and resale value. If you lift the roof, it will stay intact until the second floor’s walls are framed.
The incentives of a modular second floor are that it’s built off-site and then added with a crane. However, ensure the style matches your existing space and blends in with your neighborhood.
Challenges include higher costs with more extensive construction, staying off-site at a hotel, rental, or with others, and delays from the winter weather.
Pros and Cons of a Partial Second Story
Benefits include a smaller scale, lower costs, and fewer disruptions if you build over your garage. You can also create an aesthetically pleasing and purposeful space that compliments your home.
If you have concerns about still lacking space, consider “building out” instead!
Code Compliance and Permits
Avoid fines and fees by hiring a reputable design firm that will keep your project up to code and ensure you have the appropriate permits and inspections to keep you and your family are safe.
Zoning
Your local building department can outline zoning regulations in your area. Examples include height restrictions that impinge on your neighbor’s property or square footage limits.
Your Design Team
An experienced design team should have excellent references and a relevant portfolio. Their reputation should precede them with budget planning, project deadlines, and problem-solving.
Local teams can readily respond after hours and avoid delays, especially with Chicago’s brutal winter weather.
Foundation checks
A structural engineer will evaluate if your foundation and soil can support the added weight. Reinforcing your foundation or adding a partial addition are other considerations.
Permits
General contractors will obtain construction permits for zone approvals, engineering, seismic considerations, framing, and subcontractor work for plumbers and electricians. Expect town or municipal inspectors to periodically visit and ensure construction is applicable to building codes.
Accommodations During Renovation
The renovation process is highly disruptive. While partial additions allow you to “close off” non-essential areas like the garage or basement to live in, that is not always possible with expansions.
Construction can include weeks without heat or AC, plumbing, electricity, and water, while daily disruptions include building crews and equipment noise. Considerations include:
- Stay with friends and family, or at a rental or hotel until work is complete.
- If you stay on-site, ask the builders for temporary stairs to bypass traffic.
- If budget is a factor, defray costs with later-projects like painting or drywall.
Partnering With the Right Professionals
Hiring the right builders and architects can keep communication lines open, and the process stress-free.
LivCo is an award-winning design firm with a streamlined process, extensive portfolio, and design styles/trends. Founded in 2012 and servicing Chicago, our in-house team includes designers, architects, and builders, and our co-founder and creative director, Dave, is an actual architect — this is rare.
Working closely with you throughout the entire process, rely on us for customized, personalized, and tailored remodeling solutions. Contact LivCo for your second story needs!
Made With Purpose. Schedule a consultation in Chicago today. You can reach LivCo at (708) 267-9262.