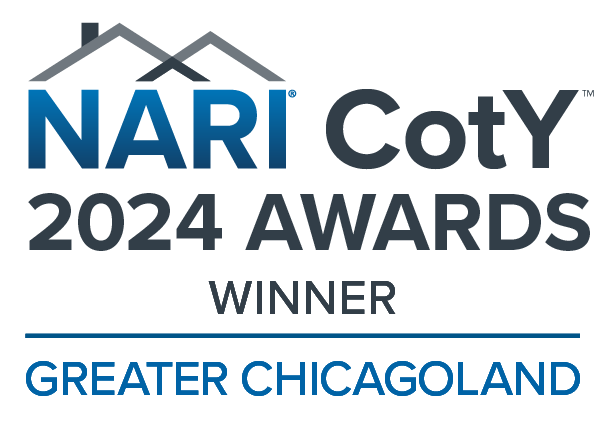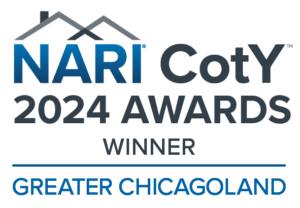
LivCo Cleans Up Again at NARI Greater Chicago CoTY Awards!!!!
LivCo is Even More Award(s) Winning!!!!!!! Taking home SEVEN First Place CoTY awards from NARIGC… We are honored to be once again recognized by the National Association of the Remodeling Industry Greater Chicago Chapter! Scroll below to read the project descriptions and see the official presentation videos:
#1 Miami Vice – Indian Head Park Open Kitchen
Upon entering this already generously-sized kitchen, one immediately found themselves facing the range, sink, and dishwasher. All these functions were housed in a 15-foot island with no short way to circumnavigate. The only way to the garage and laundry was through this awkward layout. Moving the kitchen to the existing dining room allowed a path to the breakfast table and garage without being in the work space and provided room for a walk-in pantry and small office-laundry room behind. An asymmetric cabinetry composition complimented the newly-lofted ceiling while maintaining function and balance, and providing better connection to the family room. See the Full Project
#2 Married with Children – Western Springs 2nd Floor
With a third child on the way, this family’s 3-bedroom 1950s ranch needed to expand. The existing front door opened into the middle of the living room, and the existing kitchen was small with constant traffic between the two ends of the house. Sitting on a unique and restrictive lot, the only way to go was up. A second floor allowed for an expanded kitchen and open floor plan, while a new lofted ceiling in the living space and a small entry addition allowed for just the right amount of breathing room, all pulled together with an exterior makeover. See the Full Project
#3 Step By Step – LaGrange Park Vintage Addition
Basement living space can be a release valve for a family with young children, but in this Victorian home, the only way to access it was from inside the powder room. The small adjacent kitchen had only one useable drawer, and an existing porch-turned-storage room was clumsy at best and dangerous at worst. With a restrictive site between an existing garage and side setback, this small addition was packed with function including an exterior stair built to code, covered rear entry, and a primary bathroom on the second floor. Most importantly, the basement could now be accessed without knocking first. See the Full Project
#4 The Breakfast Club – Riverside Kitchen Addition
Designing a bigger kitchen and rear entry for this home would be a challenge on its own, but the real test was how to add on to a house with such distinct geometry. In planning a first-floor addition on the rear of the house, consideration had to be made to the gambrel roof shape and a previous adjacent 2nd-floor addition. The final shape would be a half-octagon, mirroring the front of the house, and providing much-needed interior space. A new exterior color scheme and trim concept was used to bring the old and new together in a thoughtful composition. See the Full Project
#5 Small Wonder – Riverside Open Plan Maximized
A 1940s home with small, separate spaces was not serving this young family well. The small kitchen lacked workspace, a powder room blocked the connection to the back yard and family room, and all four family members shared one shower upstairs. The rear entrance and yard were used most often but had nothing to offer in terms of storage. The final budget-minded design removed walls and creatively used existing window openings to expand the kitchen, relocate the family room and powder room (plus a shower), and provide a mudroom and larger connection to the existing screened porch. See the Full Project
#6 Empty Nest – Western Springs Social
With two grown children out of the house, this couple was ready to upgrade their utilitarian kitchen to something that agreed more with their social lifestyle. Sandwiched between a seemingly immoveable powder room and a formal dining room, the kitchen was separated from all the gathering spaces in the home. Dark trim in adjacent spaces felt dated, and there was a strong desire to brighten and open to the beautiful yard. Removing walls helped connect the rooms, and some thoughtfully designed chase locations and dropped ceiling allowed for mechanicals to move while providing an intentional place to show off one-of-a-kind collector items. See the Full Project
#7 The Bold and the Beautiful – Riverside MCM
This Mid-Century Modern home had loads of style, but inevitably became bogged down with the stuff that comes with living in the current century. The entrance from the garage opened to a narrow hallway without functional storage. This hallway also saw lots of through traffic as a connector between two ends of the house. A storage solution was needed that made the hallway feel open while reflecting the homeowner’s love for MCM design. Thoughtfully-designed built-in cabinetry featuring a bench surface, hooks, and a visually striking tile background solved the pain point for this family with style. See the Full Project

About CotY:Each year, NARI of Greater Chicagoland presents CotY Awards to members who have demonstrated outstanding work through their remodeling projects. The CotY Awards are the
highest form of recognition by industry leaders and peers. The judging panel, comprised of industry experts, selected winners based on problem solving, functionality, aesthetics, craftsmanship, innovation, and degree of difficulty. Visit www.narichicago.org for moreinformation about all the 2024 CotY winners.
About LivCo: LivCo is a full-service design build company focusing on remodels and additions just outside of Chicago, Illinois. Founded by an architect and builder team, LivCo has continued to solve unique home remodel challenges for over a decade with a design-first mentality coupled with an integrated follow-through in construction. Formed in the model of the Master-Builder, LivCo has received dozens of local, regional, and national awards for their unique projects and outstanding customer satisfaction.
About NARI: The National Association of the Remodeling Industry (NARI) is the source for homeowners seeking to hire a professional remodeling contractor. Members are full-time, dedicated, remodeling industry professionals who follow a strict code of ethics with high standards of honesty, integrity and responsibility. Remodeling Done Right™ is NARI’s promise to consumers as well as members and the industry. For more information, contact NARI at 847-298-9200 or www.nari.org