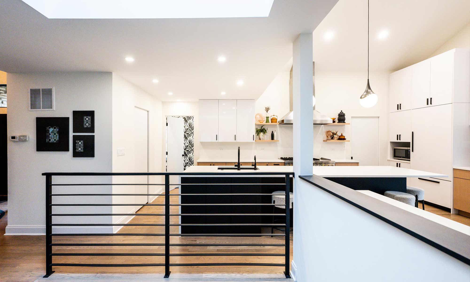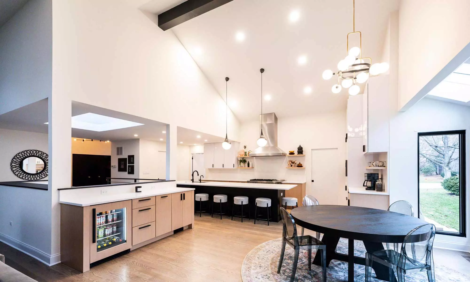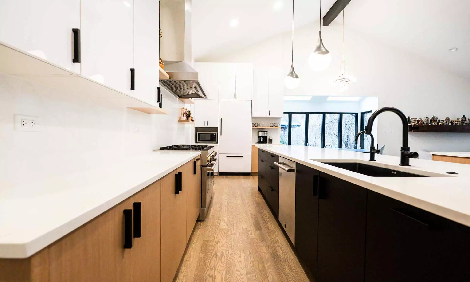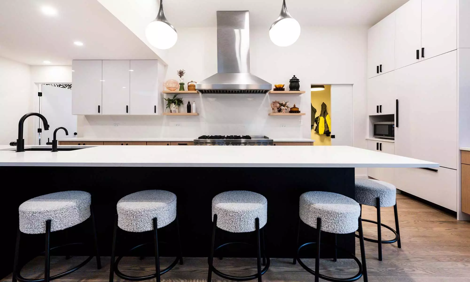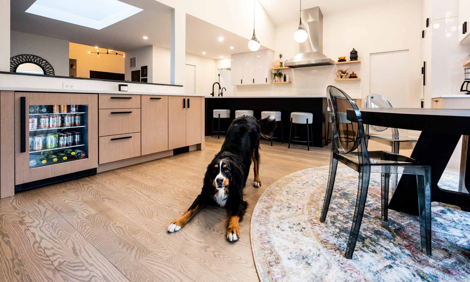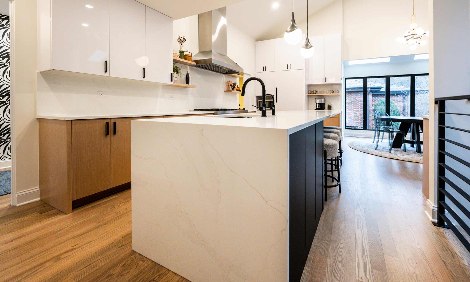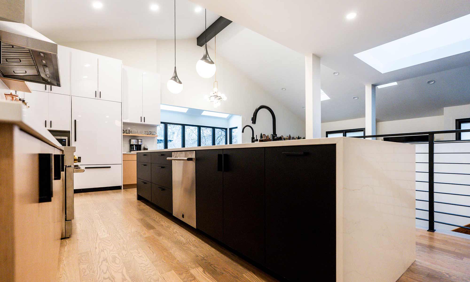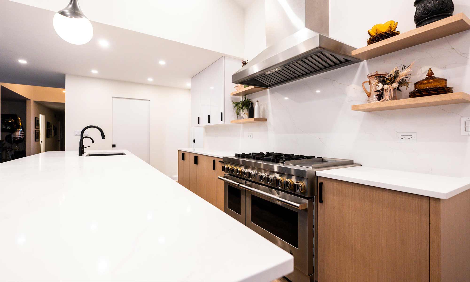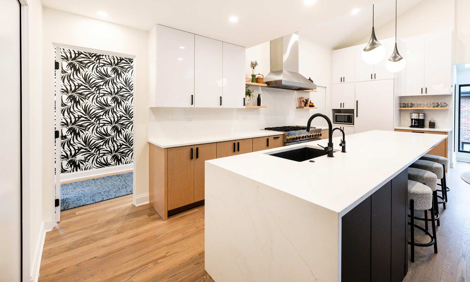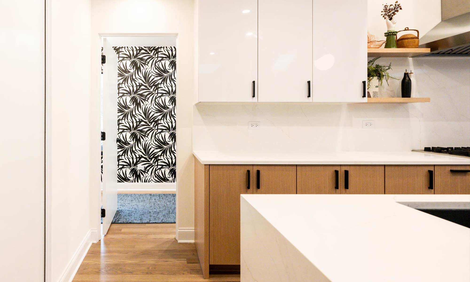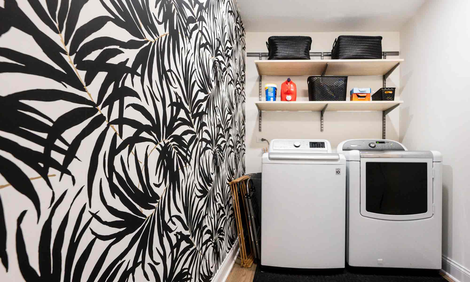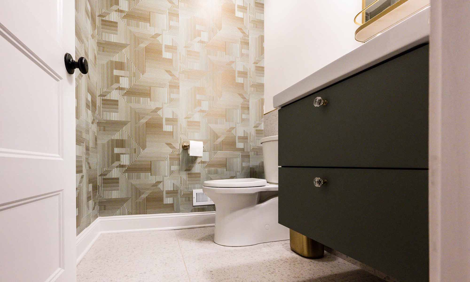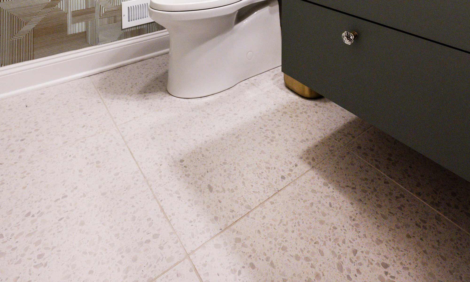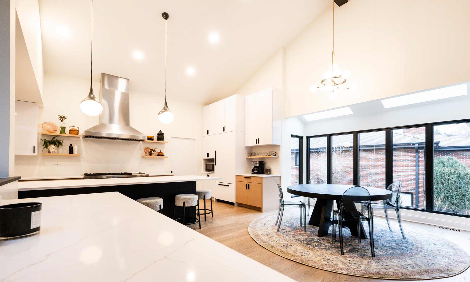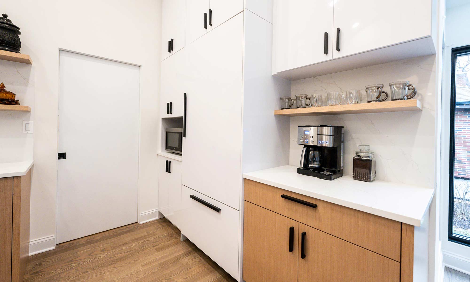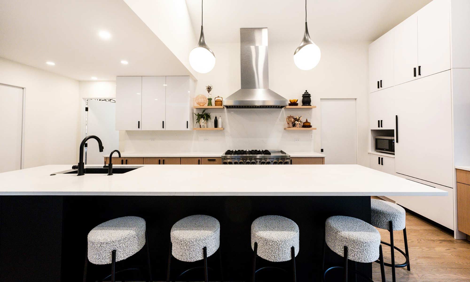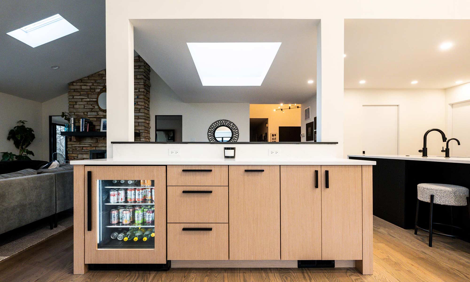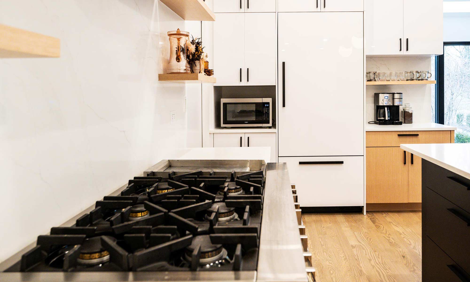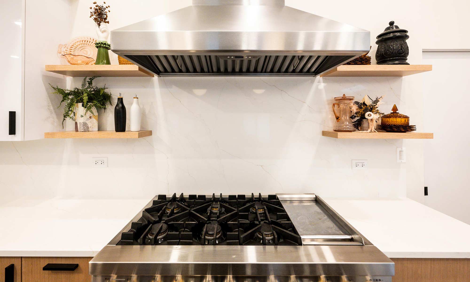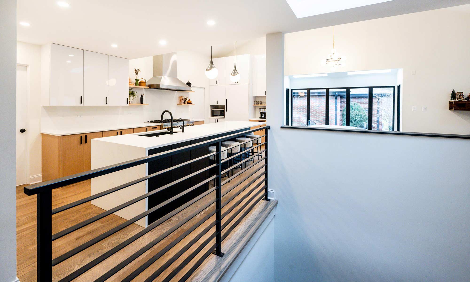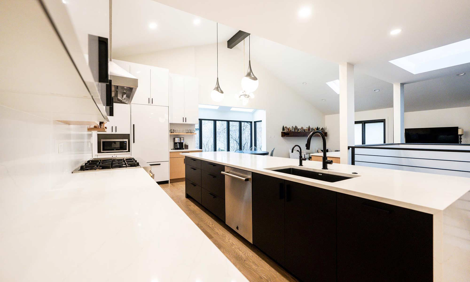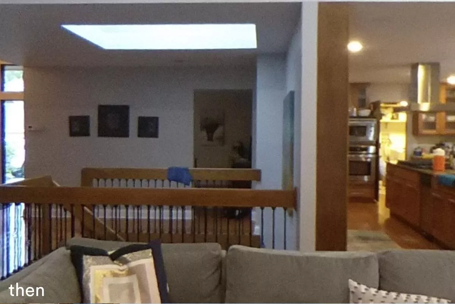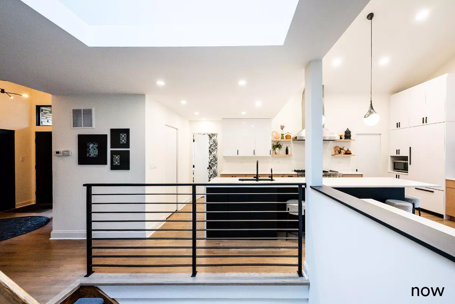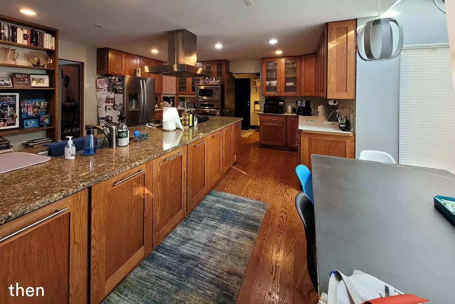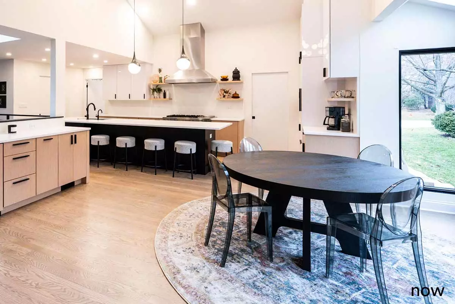Miami Vice – Indian Head Park Open Kitchen
After a LivCo remodel to their lower level spaces and a second floor office addition, this wonderful Indian Head Park family called on our team to re-imagine their kitchen, laundry, mudroom, and powder room areas as well. The original kitchen was large, but awkwardly laid out with a slender working kitchen island at the main circulation of the kitchen, dining, and living spaces.
LivCo proposed rotating and moving the kitchen backwards towards the garage. By taking over the existing rarely-used dining room, a freshly laid-out and planned modern kitchen space was born, complete with a 48-inch range, built-in fridge, ample storage, coffee bar, and island seating for five or more.
The found space behind the kitchen wall was now available for a separate laundry and mudroom, and and additional home office nook. The gained space where the kitchen used to be, now becomes a central gathering spot with a large round dining table flanked by windows, as well as a built-in bar area as a divider between the open plan and basement stairs. The new bar area conceals the structural columns for the new vaulted spaces, and provides additional storage as well as buffet serving for pizza parties and entertaining.
At the forefront of the new spaces is an expanded vaulted ceiling anchored by the newly opened lower level stair, wrapped with a partial height wall, white oak cabinetry, and a black powder coated open metal railing on the kitchen side. The result is an incredibly functional plan, dynamic and layered spaces full of texture and energy, and a true wow-factor. We are excited that this fun and creative family can now enjoy their LivCo spaces on all three levels of their home!
Contact Us Today