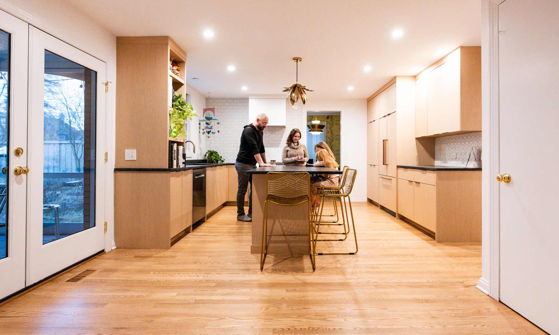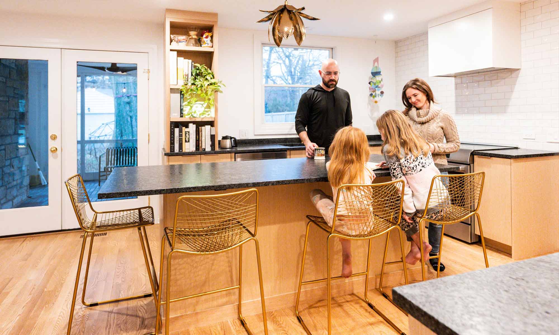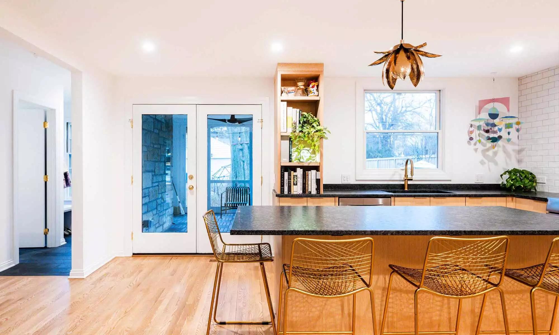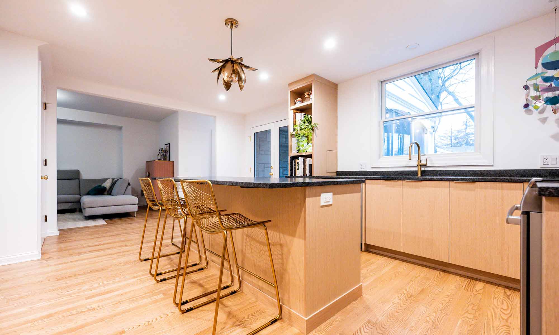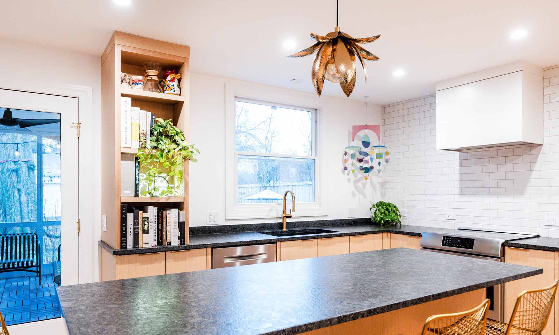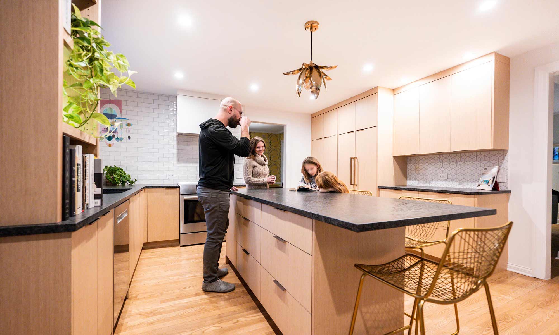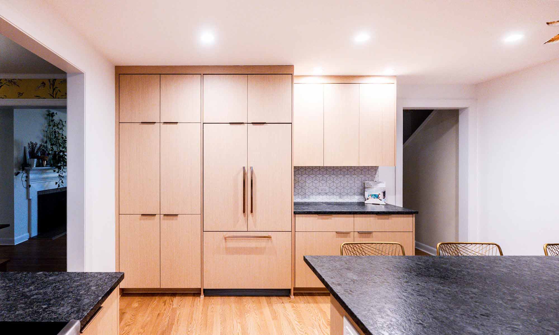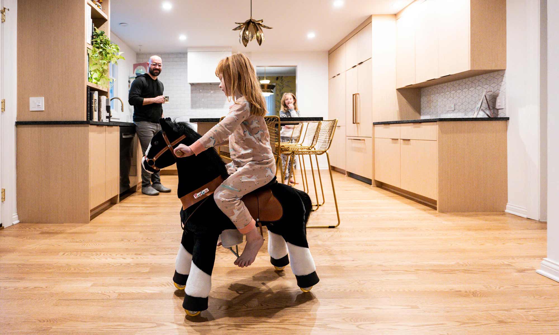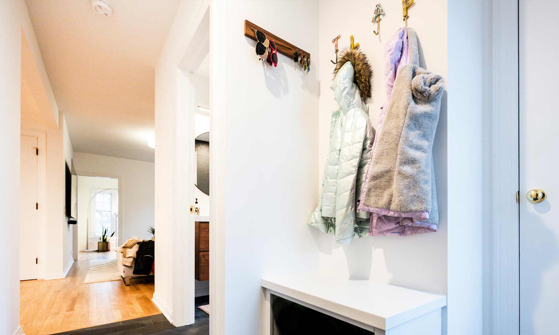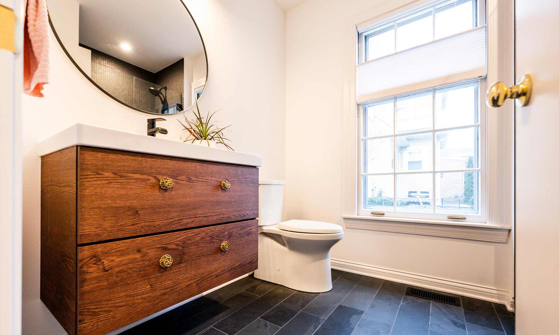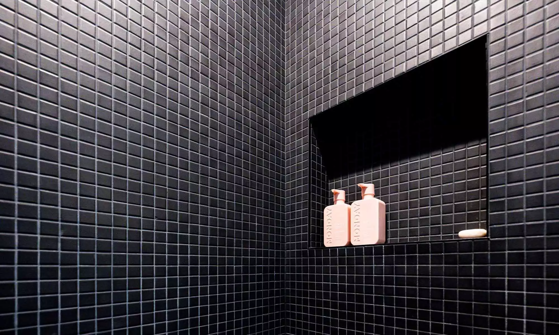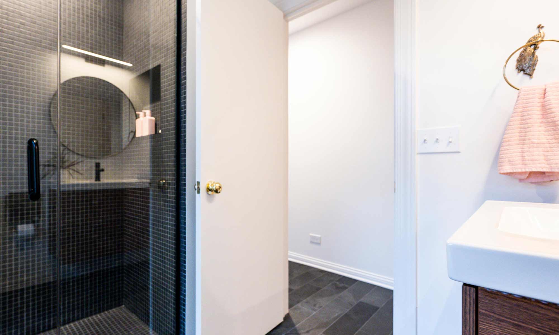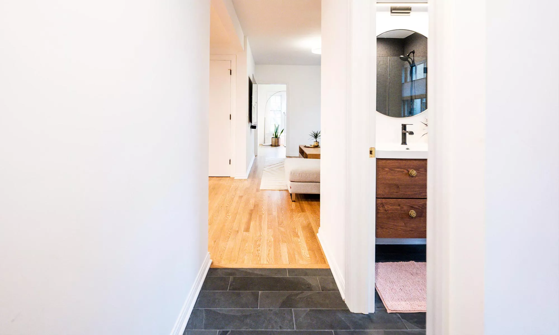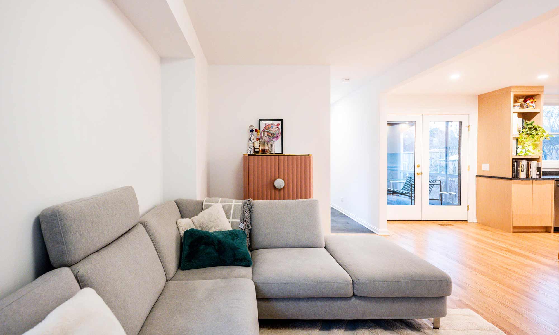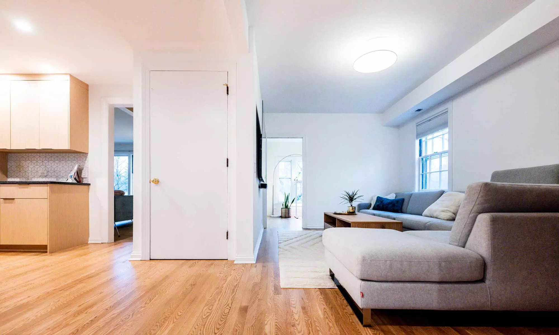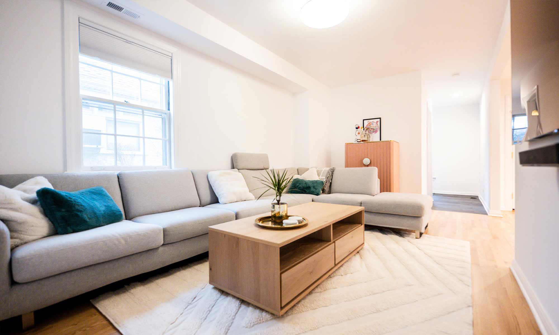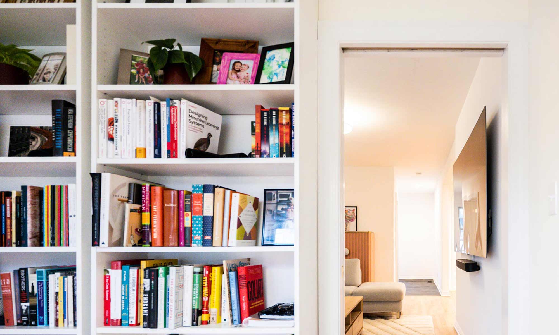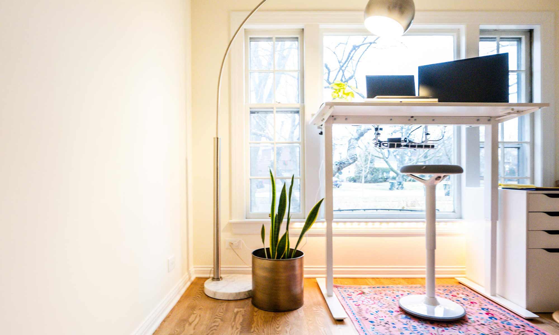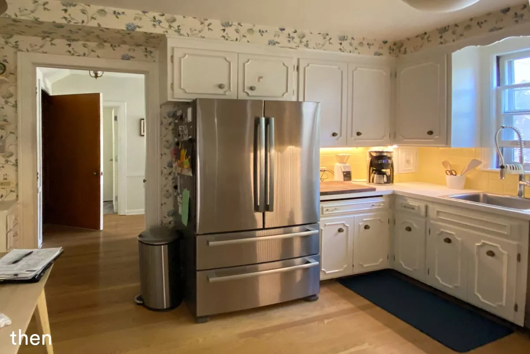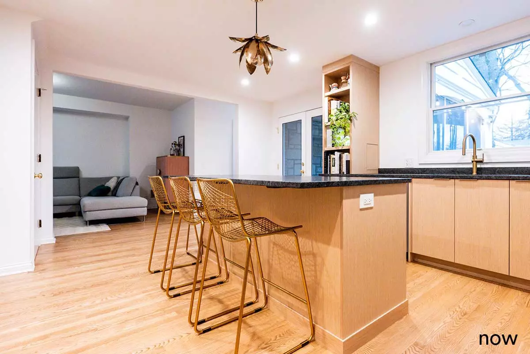Small Wonder – Riverside Open Plan Maximized
With outdated and compartmentalized living spaces, this Riverside, IL family contacted LivCo to explore how it could be rearranged and maximized for their modern lifestyle.
With a focus on open social spaces and secluded private spaces, the original powder room was relocated to the back corner of the home to allow a separate mud-room while opening the kitchen plan for possibilities. The new kitchen space offered a layout featured improved access and views to the back porch, a social gathering-focused island, ample pantry storage, and open shelves concealed the re-routed plumbing stack and kept the laundry chute intact.
The results are updated and beautiful modern & functional spaces, with room for storage, cooking, entertaining, relaxing, working, and socializing.
Contact Us Today