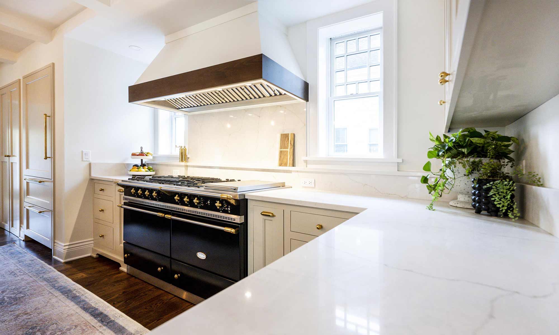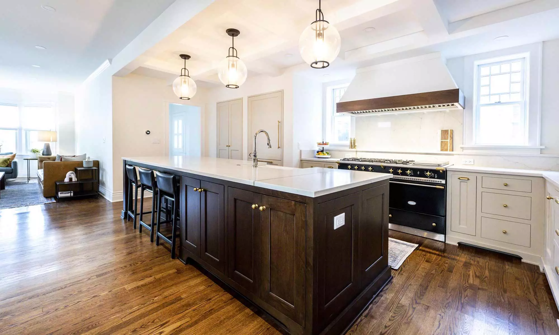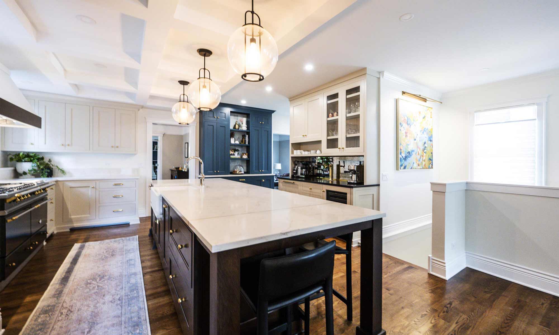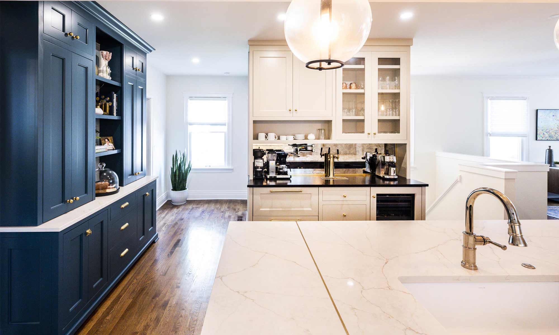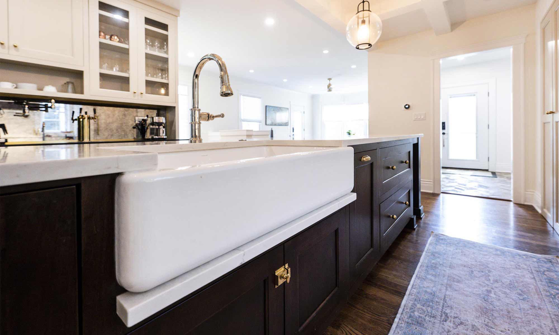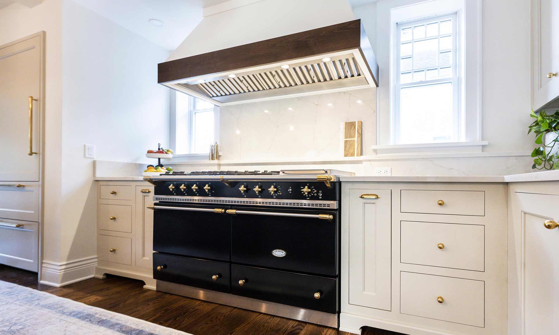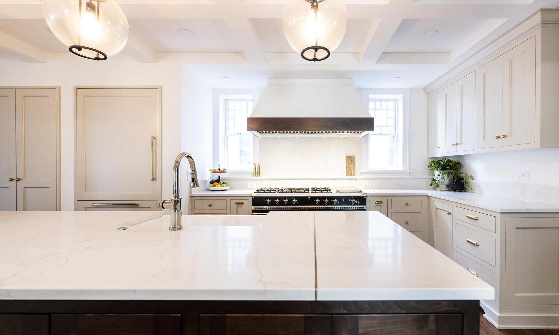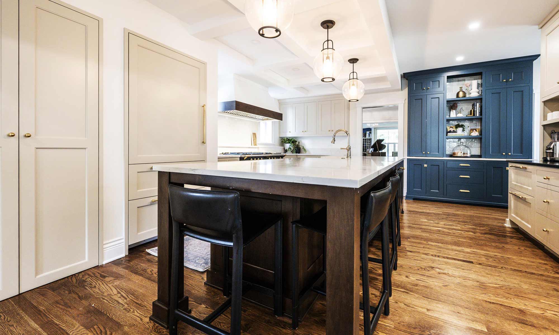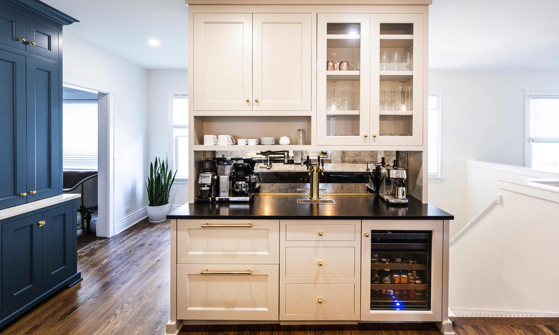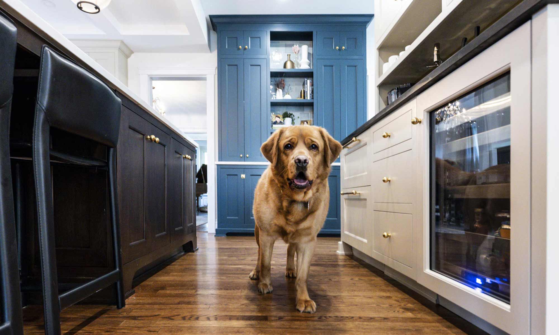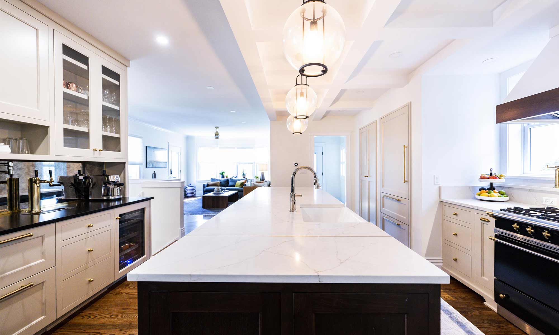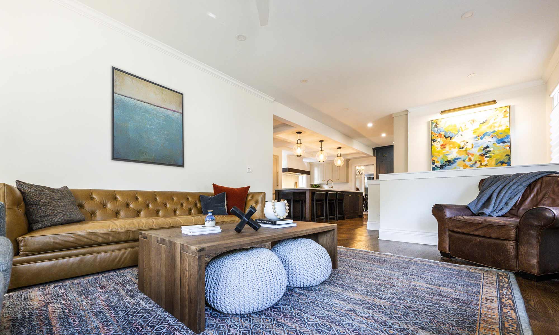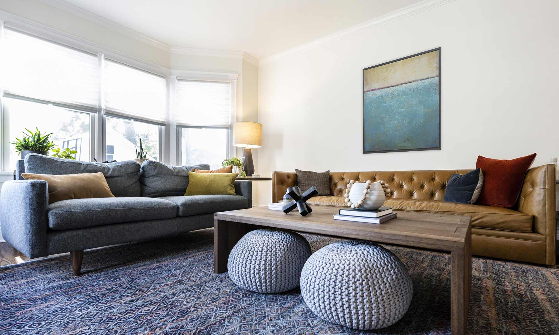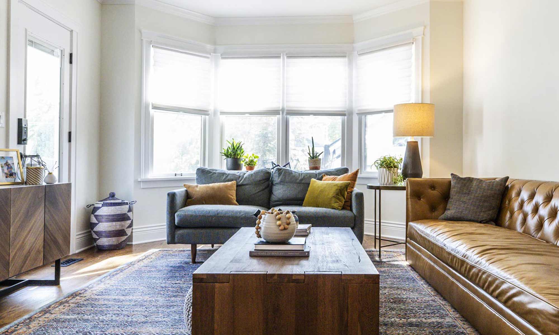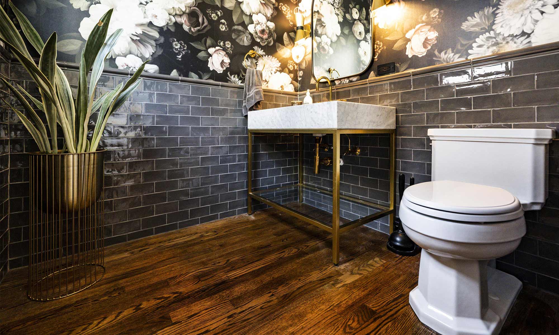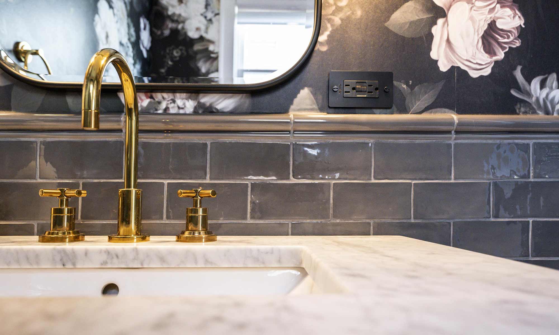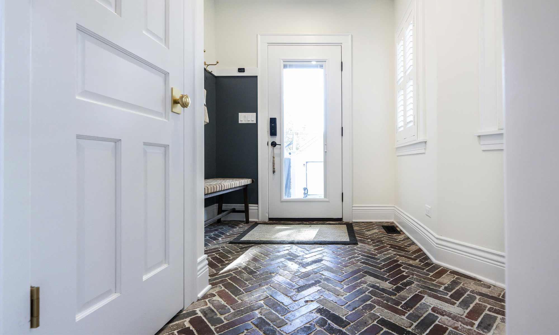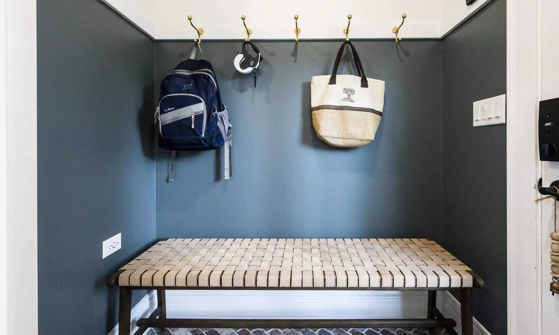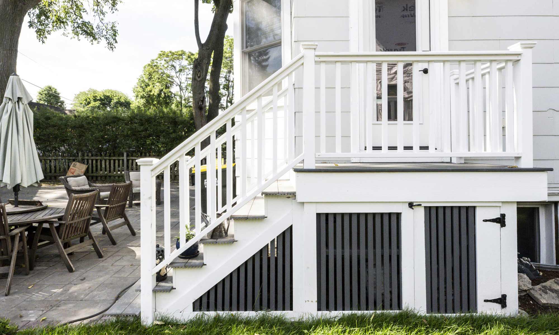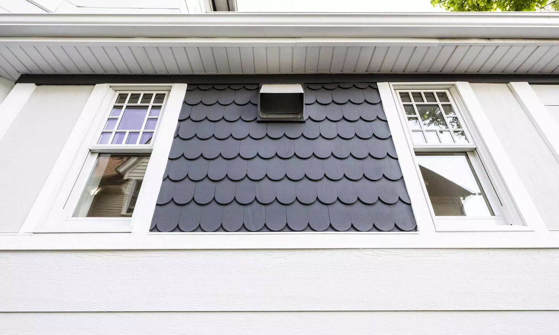All In the Family – La Grange Luxury Kitchen Expansion
As is common in historic four-squares that have been modified over the years, this family’s La Grange home had chopped-up social spaces towards the rear with a large, full bathroom smack dab in the middle, dividing the family room from the cramped kitchen with a narrow hallway. These clients came to LivCo looking to maximize kitchen space, both for cooking and for socializing, while also creating a stronger connection between the kitchen, family room, and finished basement.
With the complicated original spaces, our team looked to first simplify and enlarge the kitchen by moving it to the opposite side of the house. This allowed us to relocate the powder room, re-plan the mudroom, and create an open and expansive connection to the family room and basement stairs. Re-routing plumbing and HVAC while providing the necessary structure for the new plan, was a challenge, but LivCo’s expert team was equipped to handle it.
The result is amazing modern and open kitchen layout featuring a massive 60″ La Cornue range, huge island with brass seams, built-in refrigeration and pantry space, a separate bar area with a built-in cold-brew tap, and charming powder room and mudroom spaces. The multi-color blue, cream, and walnut cabinetry was all custom designed and built by Brakur Custom Cabinetry.
Contact Us Today